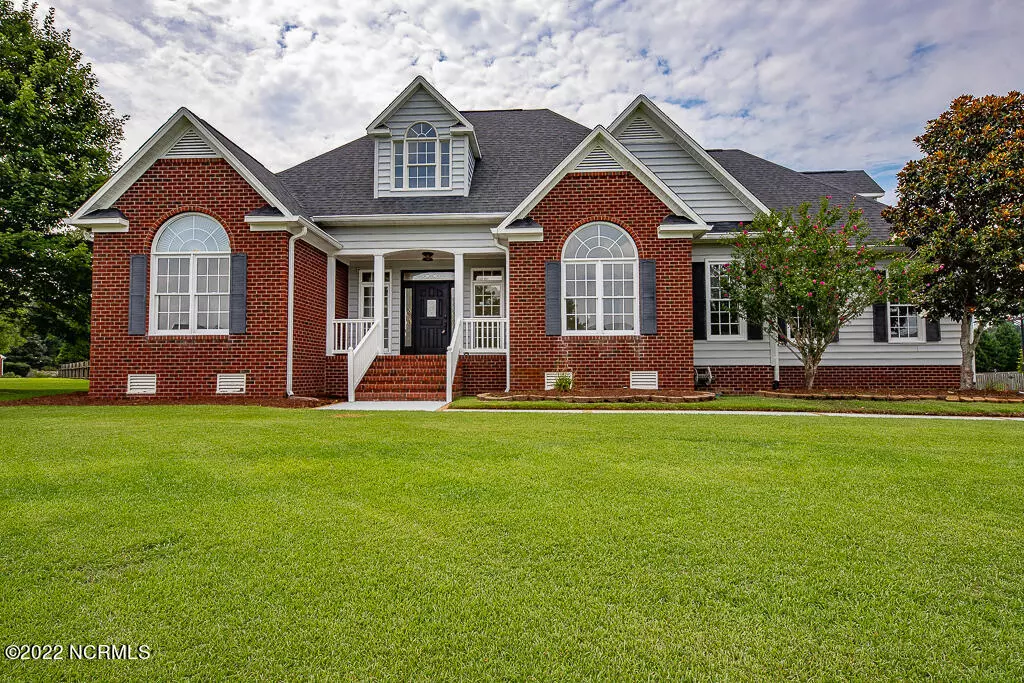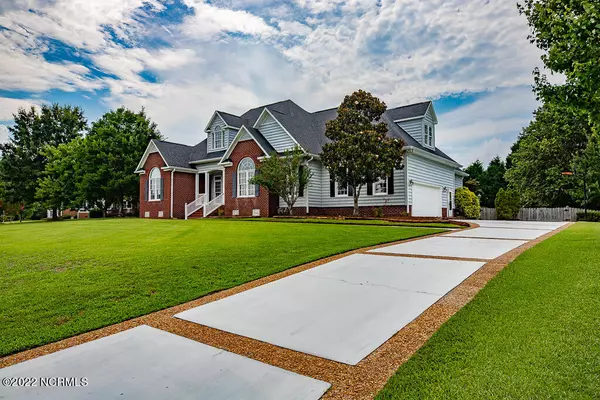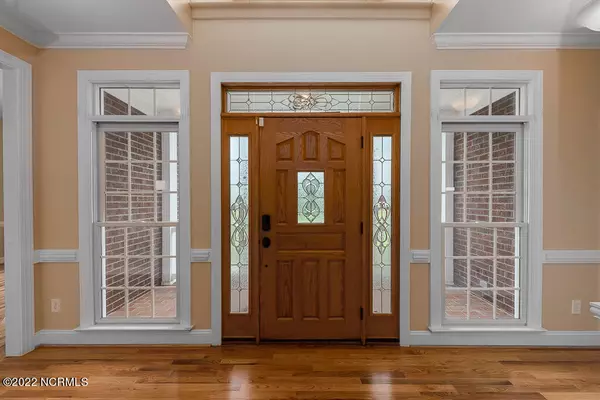$400,000
$425,000
5.9%For more information regarding the value of a property, please contact us for a free consultation.
3 Beds
3 Baths
2,706 SqFt
SOLD DATE : 09/29/2022
Key Details
Sold Price $400,000
Property Type Single Family Home
Sub Type Single Family Residence
Listing Status Sold
Purchase Type For Sale
Square Footage 2,706 sqft
Price per Sqft $147
Subdivision Hunters Ridge
MLS Listing ID 100338657
Sold Date 09/29/22
Style Wood Frame
Bedrooms 3
Full Baths 2
Half Baths 1
HOA Y/N No
Originating Board North Carolina Regional MLS
Year Built 1996
Annual Tax Amount $1,781
Lot Size 0.530 Acres
Acres 0.53
Lot Dimensions Irregular
Property Description
Fantastic custom home built home in great neighborhood with county taxes only! This home was built for entertaining. Split floor plan with 3 bedrooms on main level and a large bonus room above the garage with closet and access to walk-in storage. Tiled sunroom with wet bar, 975 sq ft of multi-tiered newly refinished deck and hook up for hot tub. Large great room with built-ins, vaulted ceilings. Kitchen open to living room with raised bar and granite countertops. New carpet and wood floors recently refinished. Oversized two car garage with electrical hook up outlet for electric car. Mature landscaping around fenced back yard creates privacy and is perfect spot for a pool, workshop or for storing your boat/RV. Minutes from historic downtown New Bern and close to a boat ramp.
Location
State NC
County Craven
Community Hunters Ridge
Zoning RES1FU
Direction Brices Creek Rd to Hunters Ridge - First right onto Pebblebrook. Home is on the right.
Rooms
Primary Bedroom Level Primary Living Area
Interior
Interior Features Foyer, Bookcases, 1st Floor Master, 9Ft+ Ceilings, Blinds/Shades, Ceiling - Vaulted, Ceiling Fan(s), Gas Logs, Mud Room, Solid Surface, Walk-in Shower, Walk-In Closet, Wet Bar
Heating Heat Pump
Cooling Heat Pump
Flooring Tile
Appliance Range, Dishwasher, Microwave - Built-In, Refrigerator, None
Exterior
Garage Concrete, Paved
Garage Spaces 2.0
Utilities Available Septic On Site
Waterfront No
Roof Type See Remarks, Architectural Shingle
Porch Covered, Deck, Patio, Porch
Parking Type Concrete, Paved
Garage Yes
Building
Story 1
New Construction No
Schools
Elementary Schools Brinson
Middle Schools Grover C.Fields
High Schools New Bern
Others
Tax ID 7-100-L -006
Read Less Info
Want to know what your home might be worth? Contact us for a FREE valuation!

Our team is ready to help you sell your home for the highest possible price ASAP








