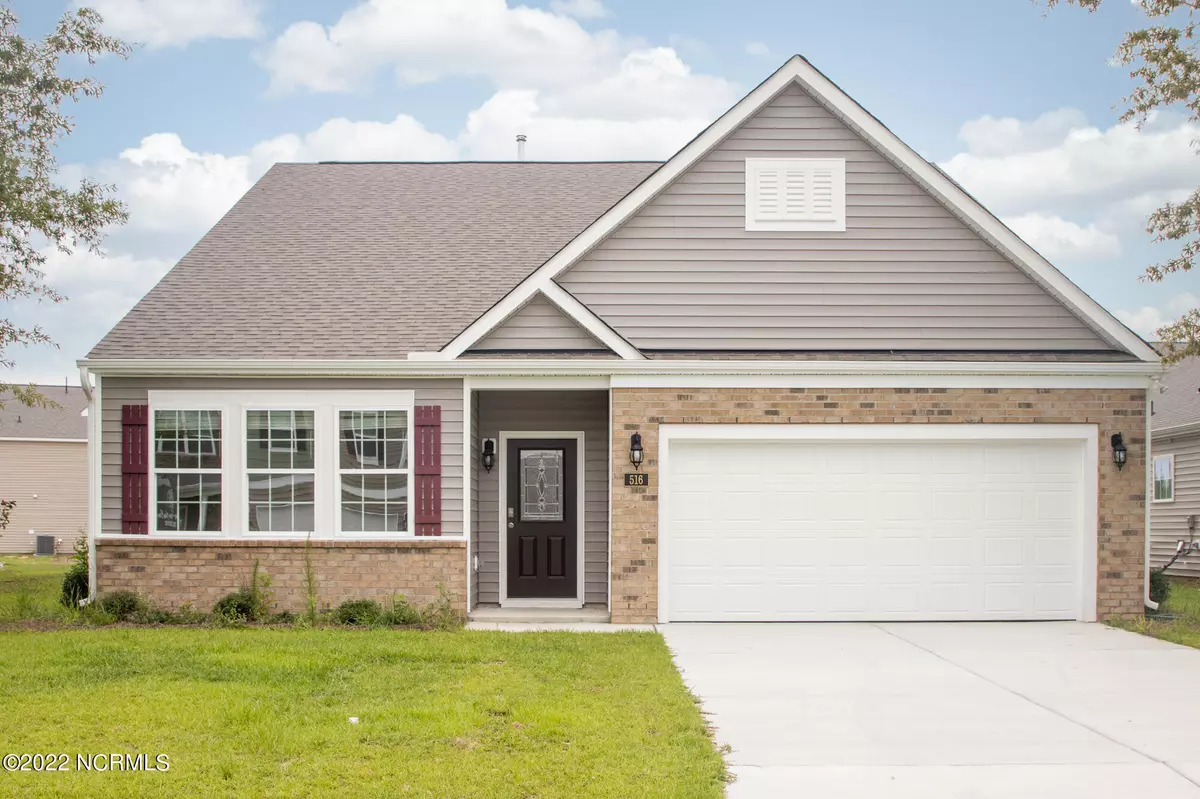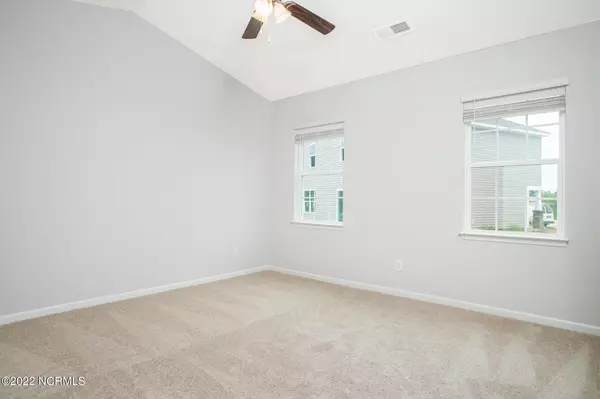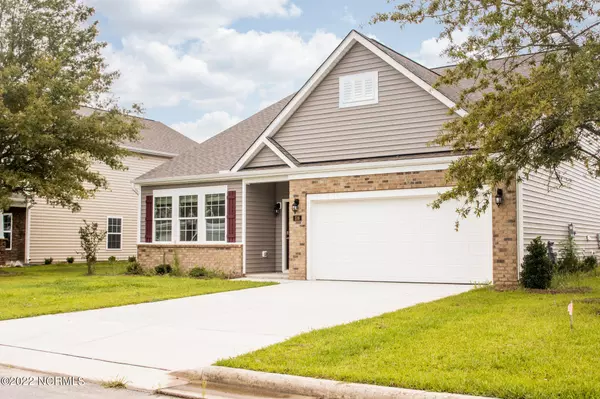$305,000
$305,000
For more information regarding the value of a property, please contact us for a free consultation.
3 Beds
2 Baths
1,921 SqFt
SOLD DATE : 09/01/2022
Key Details
Sold Price $305,000
Property Type Single Family Home
Sub Type Single Family Residence
Listing Status Sold
Purchase Type For Sale
Square Footage 1,921 sqft
Price per Sqft $158
Subdivision Tyler, Home On The Lake
MLS Listing ID 100338343
Sold Date 09/01/22
Style Wood Frame
Bedrooms 3
Full Baths 2
HOA Fees $450
HOA Y/N Yes
Originating Board North Carolina Regional MLS
Year Built 2021
Lot Size 6,098 Sqft
Acres 0.14
Lot Dimensions Irregular
Property Description
QUAINT RANCH NEAR THE LAKE - - - This 3-bedroom, 2-bathroom ranch style home is located in the suburban neighborhood of Tyler, Home on the Lake. - - - As you go through the front door, past the foyer, you enter a grand living room with a cozy fireplace. This open floor concept opens up into the kitchen. Here you have a charming dining nook, spacious island with breakfast bar, and counter space for days. For visiting guests, you have 2 bedrooms and a full bathroom ready for them to use. Retreat to the owner's suite and discover dual vanity sinks, a walk-in shower, as well as views of the backyard. Outside you have a covered patio perfect for entertaining and relaxing after a long day. This home is 10 mins away from Downtown New Bern local shops and restaurants. - - - SO, STOP READING AND CALL US! We would love to schedule a tour of this Lake Tyler home!
Location
State NC
County Craven
Community Tyler, Home On The Lake
Zoning RESIDENTIAL
Direction Take S Glenburnie Rd and NC-55 to Olivia Rd, Take Lake Tyler Dr to Dakota Rd.
Location Details Mainland
Rooms
Primary Bedroom Level Primary Living Area
Interior
Interior Features Foyer, 9Ft+ Ceilings, Ceiling Fan(s), Pantry, Walk-in Shower, Eat-in Kitchen, Walk-In Closet(s)
Heating Forced Air, Natural Gas
Cooling Central Air
Flooring Vinyl
Fireplaces Type Gas Log
Fireplace Yes
Laundry Inside
Exterior
Exterior Feature None
Garage Off Street, Paved
Garage Spaces 2.0
Utilities Available Natural Gas Connected
Waterfront No
Roof Type Architectural Shingle
Porch Patio
Parking Type Off Street, Paved
Building
Story 1
Entry Level One
Foundation Slab
Sewer Municipal Sewer
Water Municipal Water
Structure Type None
New Construction No
Others
Tax ID 8-223-3 -907
Acceptable Financing Cash, Conventional, FHA, VA Loan
Listing Terms Cash, Conventional, FHA, VA Loan
Special Listing Condition None
Read Less Info
Want to know what your home might be worth? Contact us for a FREE valuation!

Our team is ready to help you sell your home for the highest possible price ASAP








