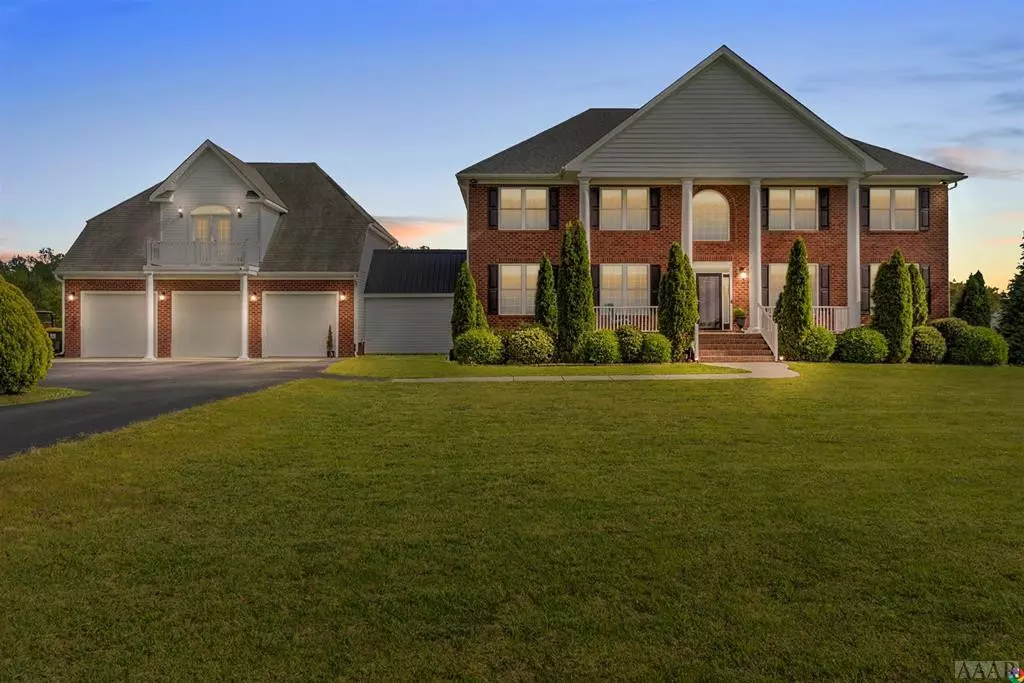$635,000
$650,000
2.3%For more information regarding the value of a property, please contact us for a free consultation.
4 Beds
4 Baths
3,941 SqFt
SOLD DATE : 08/06/2021
Key Details
Sold Price $635,000
Property Type Single Family Home
Sub Type Single Family Residence
Listing Status Sold
Purchase Type For Sale
Square Footage 3,941 sqft
Price per Sqft $161
Subdivision Crown Point Estates
MLS Listing ID 8103798
Sold Date 08/06/21
Bedrooms 4
Full Baths 3
Half Baths 1
HOA Fees $360
HOA Y/N Yes
Originating Board North Carolina Regional MLS
Year Built 2003
Annual Tax Amount $2,500
Lot Size 3.000 Acres
Acres 2.91
Property Description
Beautiful expansive home on 3 ac. (horses ok) a few miles from the NC/VA line with high speed internet! LVT flooring through the 1st floor feat. a tastefully updated kitchen, and plenty of space for dining and entertaining! 2 flex rooms can be offices! Upstairs a stunning primary bedroom feat. 2 walk in closets, large jetted tub and oversized walk in shower. 3 additional bedrooms and 2 full baths (1 shared 1 dedicated). 3 Car garage with heated/ac FROG used as media room(not included in sq ft). Fenced yard with great space & Saltwater pool. Too many features to list! Virtual Tour available!, Neighborhood - Crown Point Estates
Location
State NC
County Currituck
Community Crown Point Estates
Direction Turn on S Mills Rd from 168 and then Right into Crown Point Estates Regency Circle - Home will be on the Left!
Rooms
Basement Crawl Space
Interior
Interior Features Solid Surface, Wash/Dry Connect, Vaulted Ceiling(s), Ceiling Fan(s), Hot Tub, Walk-In Closet(s)
Heating Heat Pump
Cooling Central Air, Zoned
Flooring Carpet, Tile, Vinyl, Wood
Fireplaces Type Gas Log
Fireplace Yes
Appliance Stove/Oven - Electric, Refrigerator, Microwave - Built-In, Dishwasher
Exterior
Garage Asphalt, Circular Driveway
Pool In Ground
Utilities Available Underground Utilities
Waterfront No
Waterfront Description None
Roof Type Architectural Shingle
Parking Type Asphalt, Circular Driveway
Building
Sewer Septic On Site
Water Well
Others
Acceptable Financing Cash, Conventional, FHA, USDA Loan, VA Loan
Listing Terms Cash, Conventional, FHA, USDA Loan, VA Loan
Special Listing Condition None
Read Less Info
Want to know what your home might be worth? Contact us for a FREE valuation!

Our team is ready to help you sell your home for the highest possible price ASAP








