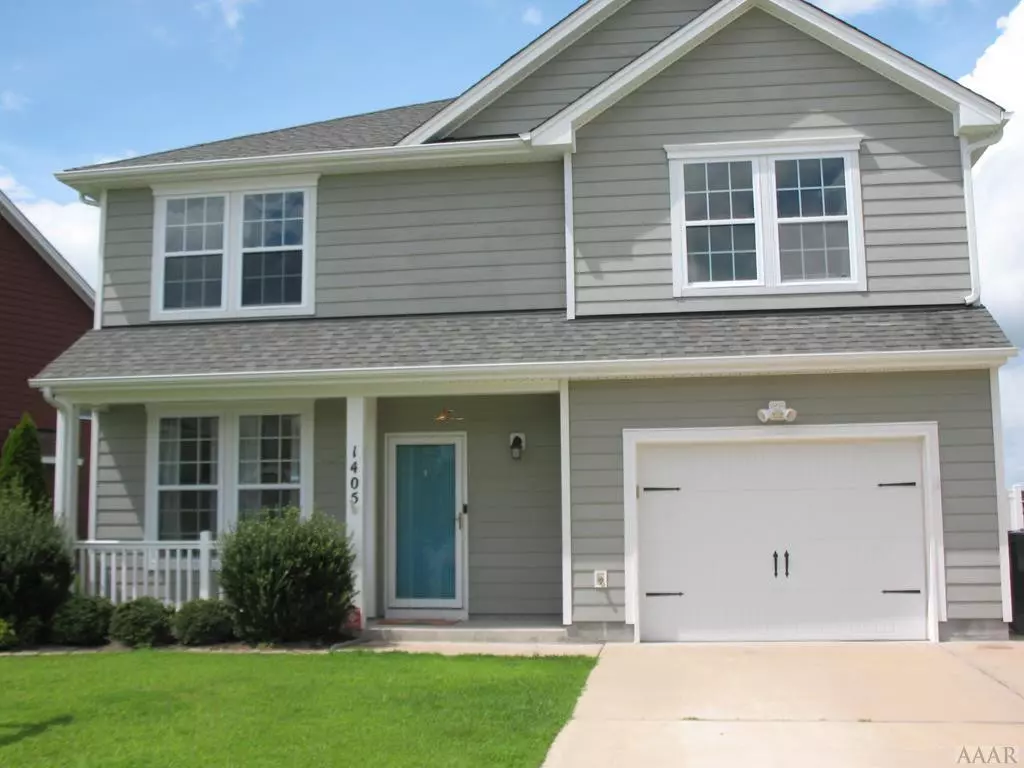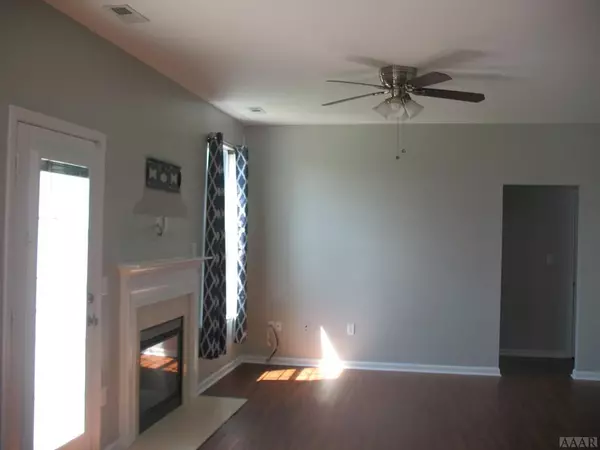$210,000
$209,500
0.2%For more information regarding the value of a property, please contact us for a free consultation.
4 Beds
3 Baths
2,156 SqFt
SOLD DATE : 12/20/2019
Key Details
Sold Price $210,000
Property Type Single Family Home
Sub Type Single Family Residence
Listing Status Sold
Purchase Type For Sale
Square Footage 2,156 sqft
Price per Sqft $97
Subdivision Stockbridge At Tanglewood
MLS Listing ID 896258
Sold Date 12/20/19
Bedrooms 4
Full Baths 2
Half Baths 1
HOA Fees $720
HOA Y/N Yes
Originating Board North Carolina Regional MLS
Year Built 2011
Annual Tax Amount $2,552
Lot Size 6,838 Sqft
Acres 0.15
Property Description
Open floor plan and move-in ready. The seller has freshly painted and recently added upgrades ie: Luxury Vinyl Plank flooring covers the downstairs with laundry room and 1/2 bath. Upstairs has 4 spacious bedrooms. The living room is open to the eat-in kitchen with bar for extra seating and has stainless appliances. The dining room could also be used as an office. The master bedroom is large enough for a designated seating space and the master bath is complete with soaking tub, separate shower and walk-in closet. The fenced back yard has shed. HOA for pool, clubhouse, and playground., Neighborhood - Tanglewood Area
Location
State NC
County Pasquotank
Community Stockbridge At Tanglewood
Direction Halstead Blvd. Ext. to Mount Everest at 7-11, follow to left on Union at Stockbridge at Tanglewood subdivision, right on Charlotte Street and home will be on the right.
Interior
Interior Features Wash/Dry Connect, 9Ft+ Ceilings, Ceiling Fan(s), Walk-In Closet(s)
Heating Heat Pump, Natural Gas
Cooling Central Air
Flooring Carpet, Vinyl, See Remarks
Fireplaces Type Gas Log
Fireplace Yes
Appliance Stove/Oven - Electric, Microwave - Built-In, Dishwasher
Exterior
Garage Concrete
Utilities Available Underground Utilities, Natural Gas Connected
Waterfront No
Waterfront Description None
Roof Type Architectural Shingle,Composition
Parking Type Concrete
Building
Foundation Raised
Sewer Municipal Sewer
Water Municipal Water
Others
Acceptable Financing Cash, Conventional, FHA, USDA Loan, VA Loan
Listing Terms Cash, Conventional, FHA, USDA Loan, VA Loan
Special Listing Condition None
Read Less Info
Want to know what your home might be worth? Contact us for a FREE valuation!

Our team is ready to help you sell your home for the highest possible price ASAP








