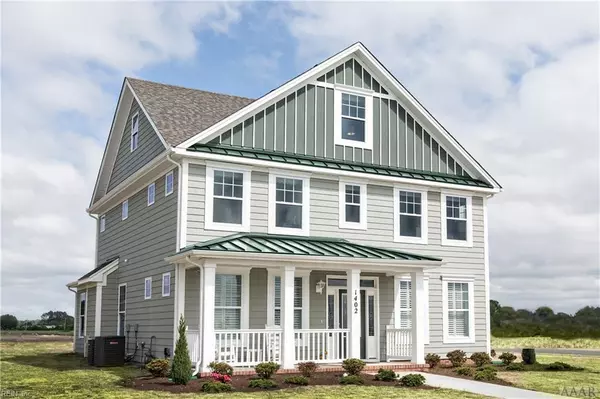$305,000
$335,000
9.0%For more information regarding the value of a property, please contact us for a free consultation.
4 Beds
4 Baths
2,705 SqFt
SOLD DATE : 05/14/2020
Key Details
Sold Price $305,000
Property Type Single Family Home
Sub Type Single Family Residence
Listing Status Sold
Purchase Type For Sale
Square Footage 2,705 sqft
Price per Sqft $112
Subdivision Stockbridge At Tanglewood
MLS Listing ID 898081
Sold Date 05/14/20
Bedrooms 4
Full Baths 3
Half Baths 1
HOA Fees $720
HOA Y/N Yes
Originating Board North Carolina Regional MLS
Year Built 2016
Annual Tax Amount $4,522
Lot Size 9,082 Sqft
Acres 0.2
Property Description
Model home for sale! Jenkins 3 story, 4 bed, 3.5 bath home w/sun room & 2 car detached garage. This large craftsman inspired open floor plan includes many standard features like a gas fireplace, water heater, granite counters & sit at island in the kitchen, along w/an optional butler pantry! Showings by APPT ONLIY. $2,500 upgrade incentive! $99 moves you in on VA & USDA buyers w/use of our preferred lenders & attorney. $6,500 in closing cost assistance on FHA & Conventional loans w/use of our preferred lenders and attorney. NC license 296573 & 303235., Neighborhood - Stockbridge at Tanglewood
Location
State NC
County Pasquotank
Community Stockbridge At Tanglewood
Direction From US-17 By-pass (EX 258) take Halstead Blvd and turn right at 7-11 onto Mt. Everest DR, then make left at Regent ST. follow to corner of Regent St. and London St.- model is on corner at 1402 London ST. Models open daily from 12-5 pm
Interior
Interior Features Solid Surface, Wash/Dry Connect, 9Ft+ Ceilings, Ceiling Fan(s), Hot Tub, Walk-In Closet(s)
Heating Natural Gas
Cooling Central Air
Flooring Carpet, Tile, Vinyl, Wood
Fireplaces Type Gas Log
Fireplace Yes
Appliance Stove/Oven - Electric, Microwave - Built-In, Disposal, Dishwasher
Exterior
Garage Concrete, None
Utilities Available Underground Utilities, Natural Gas Connected
Waterfront No
Waterfront Description None
Roof Type Architectural Shingle
Parking Type Concrete, None
Building
Foundation Raised
Sewer Municipal Sewer
Water Municipal Water
Others
Acceptable Financing Cash, Conventional, FHA, USDA Loan, VA Loan
Listing Terms Cash, Conventional, FHA, USDA Loan, VA Loan
Special Listing Condition None
Read Less Info
Want to know what your home might be worth? Contact us for a FREE valuation!

Our team is ready to help you sell your home for the highest possible price ASAP








