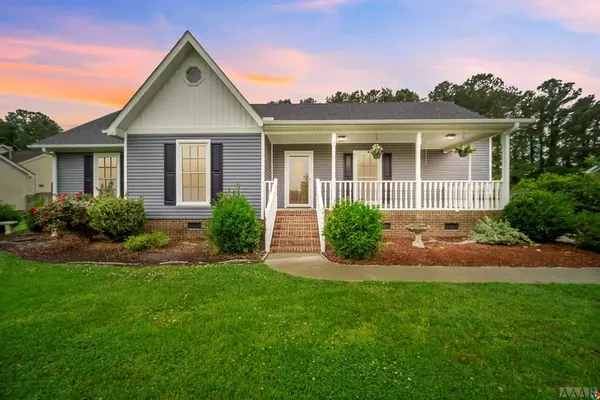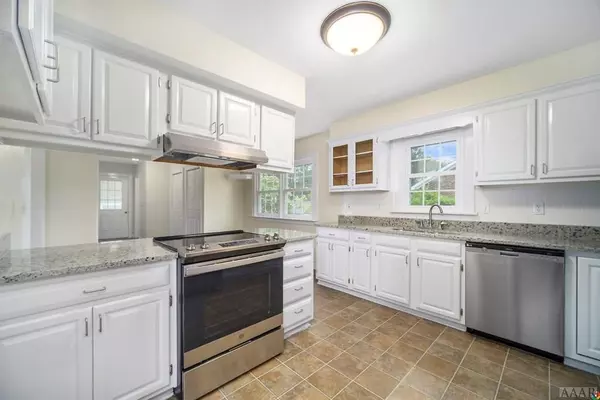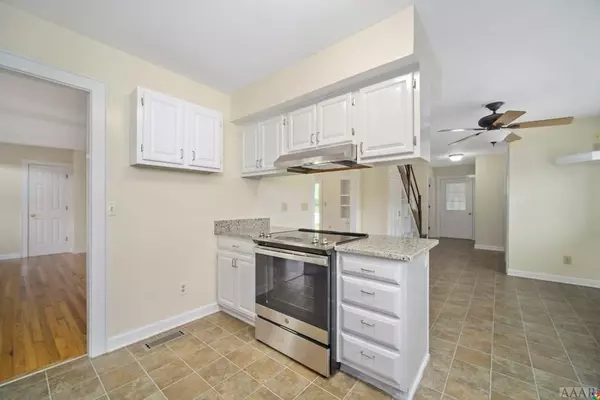$260,000
$254,700
2.1%For more information regarding the value of a property, please contact us for a free consultation.
3 Beds
3 Baths
2,582 SqFt
SOLD DATE : 07/10/2020
Key Details
Sold Price $260,000
Property Type Single Family Home
Sub Type Single Family Residence
Listing Status Sold
Purchase Type For Sale
Square Footage 2,582 sqft
Price per Sqft $100
Subdivision Northeastern Terrace
MLS Listing ID 899565
Sold Date 07/10/20
Bedrooms 3
Full Baths 2
Half Baths 1
HOA Fees $90
HOA Y/N Yes
Originating Board North Carolina Regional MLS
Year Built 1990
Annual Tax Amount $1,289
Lot Size 0.530 Acres
Acres 0.53
Property Description
Super home with "carport" created by man cave and storage area attached to house in back. In-ground pool, hot tub under covered decking attached to back of house. Newly renovated with all windows, all exterior trim vinyl siding on house, new roof, new kitchen appliances, newly refinished hardwood floors, new paint, new carpet in bedrooms and upstairs rooms. Permitted for 3 bedroom home so upstairs rooms can be used for anything but are not called bedrooms. HVAC units for each floor. Potting shed behind storage building and filter room for pool behind man- cave/workshop. Open and bright!!, See also MLS# n/a, Neighborhood - Off Oak Stump Road
Location
State NC
County Pasquotank
Community Northeastern Terrace
Direction From 17 Business/Hughes Boulevard, turn at Hardees onto Oak Stump Road and past Northeastern High School turn right onto Darian Drive into Northeastern Terrace. Stay straight and this house will be on the left. Gray siding with white trim. \"Man cave\" with half bath and storage room on back of house
Rooms
Other Rooms Workshop
Interior
Interior Features Ceiling - Vaulted, Ceiling Fan(s), Gas Logs, Smoke Detectors, Solid Surface, Walk-In Closet, Wash/Dry Connect
Heating Heat Pump
Cooling Heat Pump, Central
Flooring Carpet
Appliance Convection Oven, Cooktop - Electric, Dishwasher, Dryer, Microwave - Built-In, Refrigerator, Washer
Exterior
Garage Concrete
Pool Hot Tub, In Ground
Utilities Available Municipal Water, Septic On Site, Well Water
Waterfront No
Waterfront Description None
Roof Type Architectural Shingle, Composition
Parking Type Concrete
Others
Acceptable Financing VA Loan, Cash, Conventional, FHA
Listing Terms VA Loan, Cash, Conventional, FHA
Read Less Info
Want to know what your home might be worth? Contact us for a FREE valuation!

Our team is ready to help you sell your home for the highest possible price ASAP








