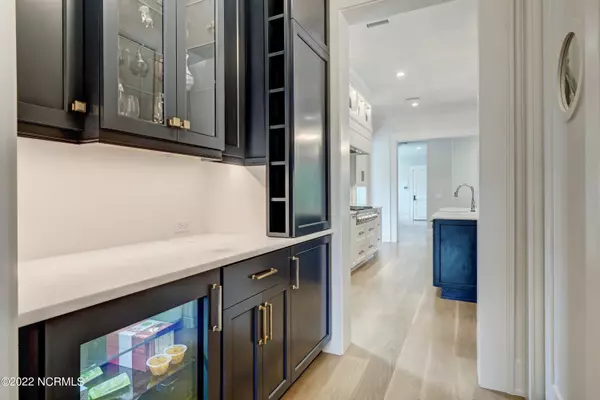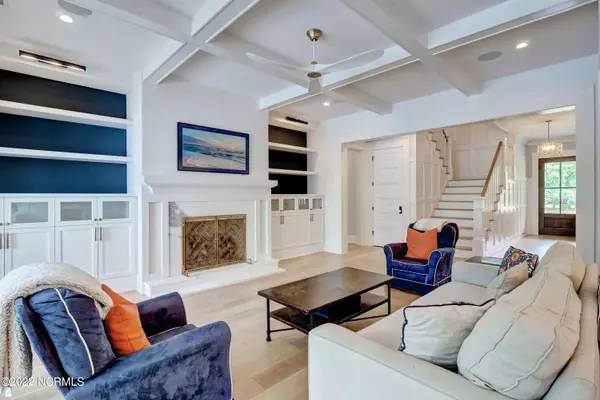$2,569,000
$2,699,000
4.8%For more information regarding the value of a property, please contact us for a free consultation.
6 Beds
8 Baths
6,613 SqFt
SOLD DATE : 09/16/2022
Key Details
Sold Price $2,569,000
Property Type Single Family Home
Sub Type Single Family Residence
Listing Status Sold
Purchase Type For Sale
Square Footage 6,613 sqft
Price per Sqft $388
Subdivision Landfall
MLS Listing ID 100323672
Sold Date 09/16/22
Style Wood Frame
Bedrooms 6
Full Baths 7
Half Baths 1
HOA Y/N Yes
Originating Board North Carolina Regional MLS
Year Built 2021
Lot Size 0.849 Acres
Acres 0.85
Lot Dimensions 95x326x184x169
Property Description
Modern, elegant and well planned, this custom-built home is just over a year old and is located in the desirable Highland Ridge neighborhood of Landfall. This home has it all and is move-in ready! Built by PBC Build & Design, no expense was spared. From the detailed woodworking, wainscoting, and lighting throughout, to the 22x40 pool/spa and designer touches, this home is one of a kind. The professionally designed kitchen island with Servo-drive cabinets and custom pendants is the centerpiece and is sure to be ''the spot'' to entertain friends. Thermador appliances and a gas range make it a true chef's kitchen. The scullery, which flanks the kitchen is a genius design and includes a second dishwasher, Miele coffee maker, additional sink, storage, convection/microwave oven and drink refrigerator. The butler's pantry has a wine cooler and custom built-in wine storage. A formal dining area has beautiful woodwork. The mud room located off the garage has ample storage with custom cubbies and cabinets. The second floor has a total of 5 bedrooms; which includes a second master suite with large walk-in closets and a beautiful bathroom, as well as 4 bedrooms and 4 baths and a large laundry room with tons of storage and built-in hampers. The bathrooms have custom hair dryer cubbies and honed marble. And finally, the bonus room is huge and includes built-in bunk beds and a theater seating area for movie time. This home is a gem and will not disappoint. Be sure to see the features page for more details.
Location
State NC
County New Hanover
Community Landfall
Zoning R20
Direction Enter Arboretum Gate off Military Cutoff Road, take first left onto Fair Lakes Drive, House will be on right.
Rooms
Basement None
Primary Bedroom Level Primary Living Area
Interior
Interior Features Kitchen Island, Generator Plug, Foyer, 1st Floor Master, 9Ft+ Ceilings, Ceiling - Trey, Ceiling Fan(s), Gas Logs, Mud Room, Pantry, Security System, Smoke Detectors, Sprinkler System, Walk-in Shower, Walk-In Closet
Heating Heat Pump
Cooling Central
Flooring LVT/LVP, Carpet, Marble, Tile
Appliance Wall Oven, Bar Refrigerator, Central Vac, Convection Oven, Cooktop - Gas, Dishwasher, Disposal, Double Oven, Dryer, Ice Maker, Microwave - Built-In, Refrigerator, Stove/Oven - Gas, Vent Hood, Washer
Exterior
Garage Paved
Garage Spaces 3.0
Pool In Ground
Utilities Available Community Sewer, Community Water
Waterfront No
Waterfront Description None
Roof Type Metal, Architectural Shingle
Accessibility Accessible Full Bath
Porch Porch
Parking Type Paved
Garage Yes
Building
Story 2
New Construction No
Schools
Elementary Schools Wrightsville Beach
Middle Schools Noble
High Schools New Hanover
Others
Tax ID R05106-011-072-000
Read Less Info
Want to know what your home might be worth? Contact us for a FREE valuation!

Our team is ready to help you sell your home for the highest possible price ASAP








