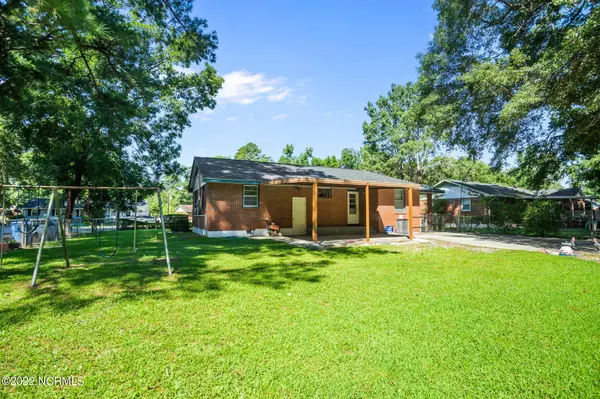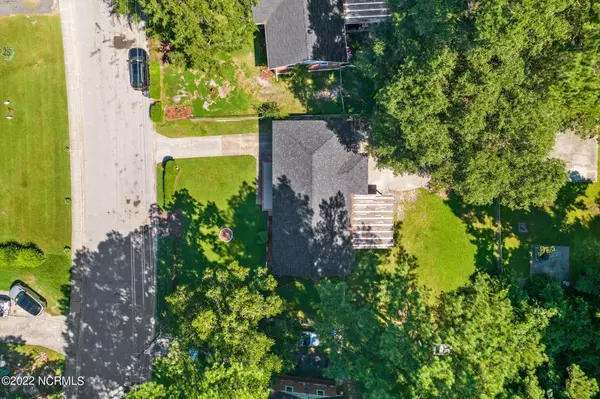$128,000
$124,900
2.5%For more information regarding the value of a property, please contact us for a free consultation.
3 Beds
1 Bath
1,056 SqFt
SOLD DATE : 08/31/2022
Key Details
Sold Price $128,000
Property Type Single Family Home
Sub Type Single Family Residence
Listing Status Sold
Purchase Type For Sale
Square Footage 1,056 sqft
Price per Sqft $121
Subdivision Bell Fork Homes
MLS Listing ID 100342476
Sold Date 08/31/22
Style Wood Frame
Bedrooms 3
Full Baths 1
HOA Y/N No
Originating Board North Carolina Regional MLS
Year Built 1961
Annual Tax Amount $1,037
Lot Size 9,714 Sqft
Acres 0.22
Lot Dimensions 75x120x89x125
Property Description
Cute brick home in Bell Fork that would be great for an investor or as a starter home. It offers three bedrooms, one bath, a large eat-in kitchen, a separate laundry room with cabinets and a closet, a living room, and plenty of space under 2 carports. This home was recently painted throughout, has new LVP flooring in the kitchen, laundry room, and bathroom, new lights, new front door, and 3 new storm doors. Additionally, it offers a newer roof (2019), AND newer carpet (2019). There is a private backyard with mature trees that would be great for entertaining. Come see all this home has to offer! Close to base, schools, restaurants and shopping.
Location
State NC
County Onslow
Community Bell Fork Homes
Zoning R-7
Direction Bell Fork Rd, right onto Armstrong, then right onto Cole Dr. Sign in yard.
Location Details Mainland
Rooms
Basement Crawl Space, None
Primary Bedroom Level Primary Living Area
Interior
Interior Features Master Downstairs
Heating Electric, Heat Pump
Cooling Central Air
Fireplaces Type None
Fireplace No
Appliance Refrigerator, Cooktop - Electric
Laundry In Kitchen, Inside
Exterior
Exterior Feature None
Garage Off Street, On Site, Paved
Carport Spaces 2
Pool None
Utilities Available Municipal Sewer Available
Waterfront No
Waterfront Description None
Roof Type Architectural Shingle
Accessibility None
Porch Covered
Parking Type Off Street, On Site, Paved
Building
Lot Description Level
Story 1
Entry Level One
Water Municipal Water
Structure Type None
New Construction No
Others
Tax ID 436-14
Acceptable Financing Cash, Conventional, FHA, VA Loan
Horse Property None
Listing Terms Cash, Conventional, FHA, VA Loan
Special Listing Condition None
Read Less Info
Want to know what your home might be worth? Contact us for a FREE valuation!

Our team is ready to help you sell your home for the highest possible price ASAP








