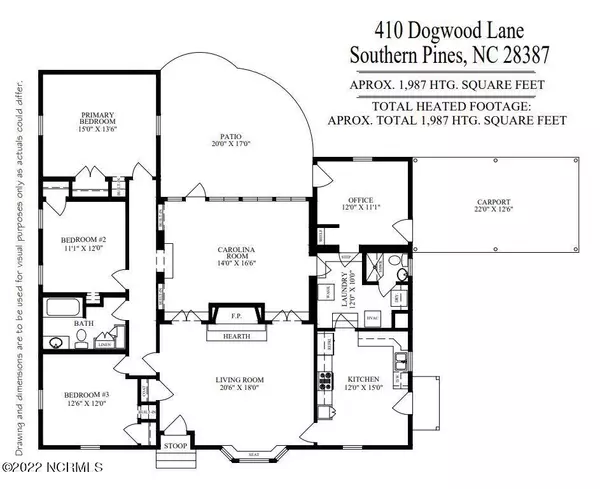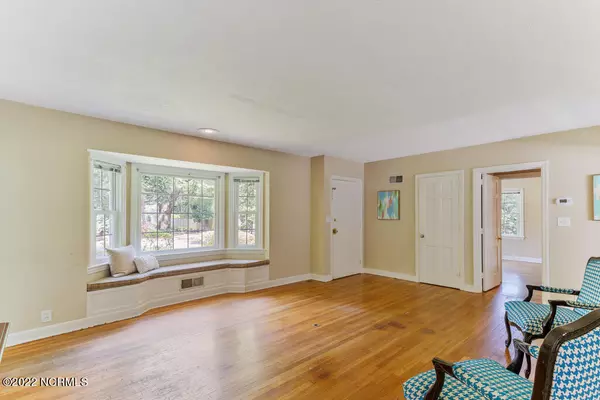$435,000
$350,000
24.3%For more information regarding the value of a property, please contact us for a free consultation.
3 Beds
2 Baths
1,987 SqFt
SOLD DATE : 08/19/2022
Key Details
Sold Price $435,000
Property Type Single Family Home
Sub Type Single Family Residence
Listing Status Sold
Purchase Type For Sale
Square Footage 1,987 sqft
Price per Sqft $218
Subdivision Downtown
MLS Listing ID 100341128
Sold Date 08/19/22
Bedrooms 3
Full Baths 2
HOA Y/N No
Originating Board North Carolina Regional MLS
Year Built 1946
Annual Tax Amount $2,516
Lot Size 0.320 Acres
Acres 0.32
Lot Dimensions 140x100x140x100
Property Description
Come take a look at this charming Downtown Southern Pines home offering three bedrooms, 2 bathrooms and just a few blocks from restaurants, pubs, breweries, boutique shopping, gyms, fitness centers, parks, tennis courts, a library and so much more. This home features a spacious living room with a woodburning fireplace, a large Carolina room with a second wood burning fireplace, a mudroom or maybe an office, an eat-in kitchen, built in dressers in each room, delightful dutch doors in the kitchen & side door, hardwood floors, tile floors in the bathrooms, a brick patio, a carport, and overlooking a private fenced backyard. The Southern Pines Country Club is only a few blocks away and offers swimming and a Donald Ross designed golf course. The iconic Village of Pinehurst is only 6 miles away which features more restaurants, pubs, boutique shopping, playgrounds, lot of golf & the Pinehurst Country Club. The North Fort Bragg gate is only 2 miles away from this wonderful home. The local hospital, FirstHealth Moore Regional Hospital, has just been recognized as the #3 top hospitals in North Carolina by U.S. News & World Report and is only 5 miles away. What more could you want in a home? Hurry! This home will not last long!
Location
State NC
County Moore
Community Downtown
Zoning RS-1
Direction From E Morganton Rd turn left onto S Ridge Street, 2nd home on right, home on the corner of Dogwood Ln & Ridge St.
Rooms
Basement Crawl Space, None
Primary Bedroom Level Primary Living Area
Interior
Interior Features Mud Room, Bookcases, Master Downstairs, Ceiling Fan(s), Walk-in Shower, Eat-in Kitchen, Walk-In Closet(s)
Heating Heat Pump, Fireplace(s), Electric, Forced Air, Natural Gas
Cooling Central Air
Flooring Carpet, Tile, Vinyl, Wood
Window Features Blinds
Appliance Washer, Stove/Oven - Electric, Refrigerator, Microwave - Built-In, Dryer, Dishwasher
Laundry Hookup - Dryer, Washer Hookup, Inside
Exterior
Garage Attached, Concrete
Carport Spaces 1
Waterfront No
Waterfront Description None
Roof Type Flat,Composition
Accessibility None
Porch Patio
Parking Type Attached, Concrete
Building
Lot Description Level, Corner Lot
Story 1
Sewer Municipal Sewer
Water Municipal Water
New Construction No
Others
Tax ID 00034103
Acceptable Financing Cash, Conventional
Listing Terms Cash, Conventional
Special Listing Condition None
Read Less Info
Want to know what your home might be worth? Contact us for a FREE valuation!

Our team is ready to help you sell your home for the highest possible price ASAP








