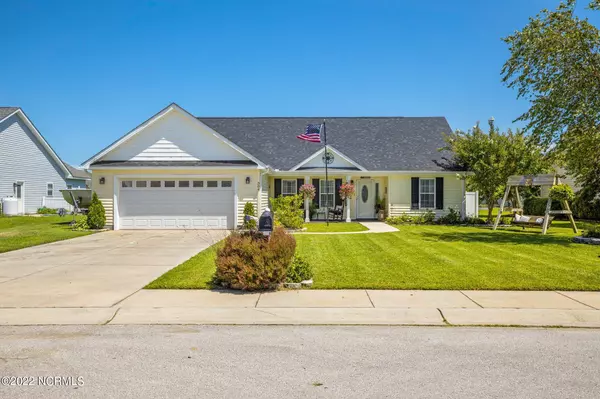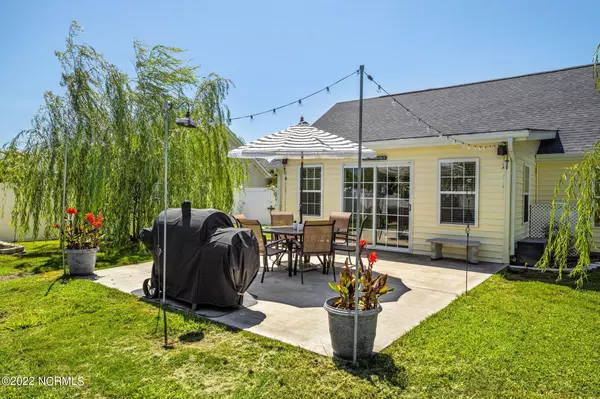$312,500
$289,900
7.8%For more information regarding the value of a property, please contact us for a free consultation.
3 Beds
2 Baths
1,754 SqFt
SOLD DATE : 09/02/2022
Key Details
Sold Price $312,500
Property Type Single Family Home
Sub Type Single Family Residence
Listing Status Sold
Purchase Type For Sale
Square Footage 1,754 sqft
Price per Sqft $178
Subdivision Palmetto Plantation
MLS Listing ID 100341080
Sold Date 09/02/22
Style Wood Frame
Bedrooms 3
Full Baths 2
HOA Y/N Yes
Originating Board North Carolina Regional MLS
Year Built 2008
Annual Tax Amount $1,610
Lot Size 0.270 Acres
Acres 0.27
Lot Dimensions 80X151X80X144 IRR
Property Description
Beautiful home located in the desirable neighborhood of Palmetto Plantation! This beautiful 3 bedroom 2 bathroom home offers over 1700 Square Feet, a sun room overlooking the beautiful patio, and a fenced in back yard. The combined living room, and dining room Provide plenty of space to entertain guests, with the kitchen attached to the dining area, you stay a part of the conversation while you cook. New LVP flooring runs through the living room, hallway, and all 3 bedrooms. This beautiful backyard has so much room for entertaining, and is surrounded by beautiful willow and crepe myrtle trees. Don't forget this home is centrally located to all your needs! Shopping, dining, and schools are minutes away along with the beautiful waterfront of Historic Downtown Beaufort. This home wont last long!
Location
State NC
County Carteret
Community Palmetto Plantation
Zoning R-8
Direction Headed East on US-70 to Ste Rte 101 East in Beaufort, continue straight onto Beaufort bypass rd., turn right onto State Rte 101 E, turn left onto Carraway Dr., turn left onto Campen Rd., slight right onto Professional Park Dr., turn left onto Calhoun St., turn right onto Franklin St., property will be on the right.
Rooms
Other Rooms Storage
Basement None
Primary Bedroom Level Primary Living Area
Interior
Interior Features 1st Floor Master, Blinds/Shades, Ceiling Fan(s), Gas Logs, Smoke Detectors, Walk-in Shower, Walk-In Closet
Heating Heat Pump
Cooling Central
Flooring LVT/LVP
Appliance Dishwasher, Ice Maker, Microwave - Built-In, Refrigerator, Stove/Oven - Electric
Exterior
Garage On Site, Paved
Garage Spaces 2.0
Pool None
Utilities Available Municipal Sewer, Municipal Water
Waterfront No
Waterfront Description None
Roof Type Architectural Shingle
Porch Covered, Porch
Parking Type On Site, Paved
Garage Yes
Building
Lot Description Open
Story 1
New Construction No
Schools
Elementary Schools Beaufort
Middle Schools Beaufort
High Schools East Carteret
Others
Tax ID 730608872568000
Read Less Info
Want to know what your home might be worth? Contact us for a FREE valuation!

Our team is ready to help you sell your home for the highest possible price ASAP








