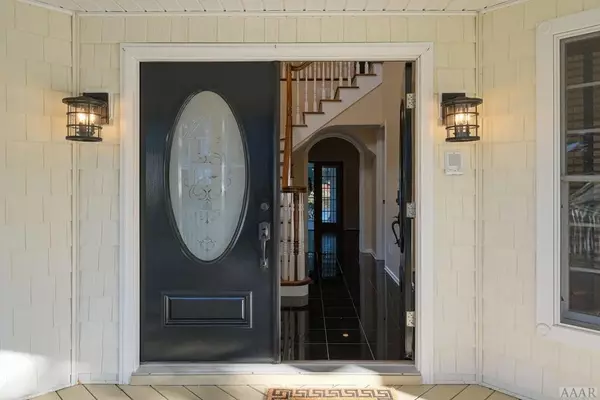$425,000
$449,000
5.3%For more information regarding the value of a property, please contact us for a free consultation.
4 Beds
5 Baths
3,675 SqFt
SOLD DATE : 01/05/2021
Key Details
Sold Price $425,000
Property Type Single Family Home
Sub Type Single Family Residence
Listing Status Sold
Purchase Type For Sale
Square Footage 3,675 sqft
Price per Sqft $115
Subdivision Village Creek
MLS Listing ID 8101676
Sold Date 01/05/21
Bedrooms 4
Full Baths 3
Half Baths 2
HOA Fees $504
HOA Y/N Yes
Originating Board North Carolina Regional MLS
Year Built 1992
Annual Tax Amount $3,743
Property Description
The inviting wrap around front porch of this gracious home opens to a foyer with granite floors and cathredal ceilings. Living room and dining rooms flank the foyer. The kitchen is open to a casual dining area and large family room with bookcases, wet bar, fireplace and adjacent back porch. The FROG above the attached triple garage provides a nice flex space with refreshment area and half bath. This low maintenance home has energy efficient features and the roof was replaced in 2020. Village Creek is a popular intown neighborhood with, pool and pool house within walking distance of town.
Location
State NC
County Chowan
Community Village Creek
Direction Traveling south on Broad St in Edenton, turn left on Church St. Turn right into Village Creek and home will be straight ahead on Lakeside Dr.
Rooms
Basement Crawl Space
Interior
Interior Features Solid Surface, Wash/Dry Connect, 9Ft+ Ceilings, Ceiling Fan(s), Central Vacuum, Hot Tub, Wet Bar, Walk-In Closet(s)
Heating Heat Pump
Cooling Central Air, Zoned
Flooring Tile, Wood
Fireplaces Type Gas Log
Fireplace Yes
Appliance Stove/Oven - Electric, Refrigerator, Microwave - Built-In, Disposal, Dishwasher, Cooktop - Gas, Compactor
Exterior
Garage Concrete
Utilities Available Underground Utilities, Natural Gas Connected
Waterfront Yes
Waterfront Description Bulkhead
View Water
Roof Type Architectural Shingle
Parking Type Concrete
Building
Sewer Municipal Sewer
Water Municipal Water
Others
Acceptable Financing Cash, Conventional
Listing Terms Cash, Conventional
Special Listing Condition None
Read Less Info
Want to know what your home might be worth? Contact us for a FREE valuation!

Our team is ready to help you sell your home for the highest possible price ASAP








