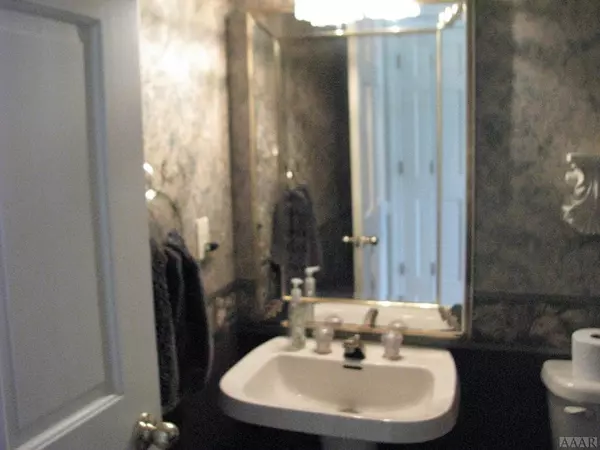$340,000
$389,900
12.8%For more information regarding the value of a property, please contact us for a free consultation.
3 Beds
3 Baths
3,393 SqFt
SOLD DATE : 07/02/2021
Key Details
Sold Price $340,000
Property Type Single Family Home
Sub Type Single Family Residence
Listing Status Sold
Purchase Type For Sale
Square Footage 3,393 sqft
Price per Sqft $100
Subdivision Roanoke Shores
MLS Listing ID 8103503
Sold Date 07/02/21
Bedrooms 3
Full Baths 2
Half Baths 1
HOA Y/N No
Originating Board North Carolina Regional MLS
Year Built 1988
Annual Tax Amount $2,800
Lot Size 0.526 Acres
Acres 0.52
Property Description
Amazing 3 BD 2.5 BA Cape Cod on the beautiful Roanoke River is a must see. Front door is beveled glass leading to lovely foyer w/stairs to landing & continuing up to Lvl 2 & a sitting area & 2 roomy BDs, lg. full tile BA, & a game room. Back on Lvl 1 are formal LR & DR, large Master (the length of house & vaulted ceiling) suite w/tile bath & a walk-in closet, huge eat-in kitchen w/pass thru to sunroom w/glass on 3 sides & frpl (gas) w/hearth & cathedral ceiling. Also 1/2 BA off the entrance hallway & large utility room w/lots of storage & w/d hookups. Paved drive & brick walks outline yard.
Location
State NC
County Washington
Community Roanoke Shores
Direction From US Hwy 64 in Plymouth turn on Washington St. toward downtown. Continue 4 blocks to Main St.; turn right to E. Main St. Continue to Hampton Drive and turn left. Turn right at ball park. Continue on paved road & turn left into Roanoke Shores. Go to stop sign; turn left. House is on right. Sign.
Rooms
Basement Crawl Space
Interior
Interior Features Wash/Dry Connect, Vaulted Ceiling(s), Ceiling Fan(s), Walk-In Closet(s)
Heating Heat Pump
Cooling Central Air, Zoned
Flooring Carpet, Laminate, Tile, Wood
Fireplaces Type Gas Log
Fireplace Yes
Appliance Stove/Oven - Electric, Refrigerator, Microwave - Built-In, Dishwasher, Cooktop - Electric, Convection Oven
Exterior
Garage Concrete
Utilities Available Underground Utilities
Waterfront Yes
Roof Type Composition
Parking Type Concrete
Building
Foundation Raised
Sewer Septic On Site
Water Well
Others
Acceptable Financing Cash, Conventional
Listing Terms Cash, Conventional
Special Listing Condition None
Read Less Info
Want to know what your home might be worth? Contact us for a FREE valuation!

Our team is ready to help you sell your home for the highest possible price ASAP








