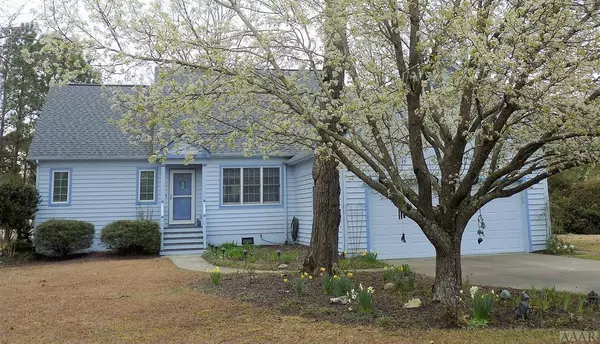$265,000
$265,000
For more information regarding the value of a property, please contact us for a free consultation.
3 Beds
2 Baths
2,101 SqFt
SOLD DATE : 12/31/2019
Key Details
Sold Price $265,000
Property Type Single Family Home
Sub Type Single Family Residence
Listing Status Sold
Purchase Type For Sale
Square Footage 2,101 sqft
Price per Sqft $126
Subdivision Albemarle Plantation
MLS Listing ID 894085
Sold Date 12/31/19
Bedrooms 3
Full Baths 2
HOA Fees $2,023
HOA Y/N Yes
Originating Board North Carolina Regional MLS
Year Built 1996
Annual Tax Amount $1,253
Lot Size 0.620 Acres
Acres 0.62
Property Description
WELCOME HOME to Albemarle Plantation. Upgraded (over $70,000), open floor plan, move-in ready home. Over-sized lot with pond/trees/gardens. Great room has built-in cabinetry & infrared fireplace. New kitchen cabinets, appliances, granite countertops, backsplash, LVT flooring. Large master suite with sitting/office area. Engineered hardwood floors. Sunroom/deck/patio overlooking pond. New roof & HVAC dual source heat pump/gas furnace. Utility room with 2nd refrigerator, sink, cabinets and Samsung washer/dryer. Two-car oversized garage with cabinets and attic space. Enjoy the virtual tour!, Neighborhood - Berkley
Location
State NC
County Perquimans
Community Albemarle Plantation
Direction From Elizabeth City: Rte 17S to LT on Harvey Pt Rd; RT on Burgess Rd; LT on Holiday Island Rd to Albemarle Plantation; Once through Guard Gate stay on Albemarle Blvd bearing RT at circle, continue on Albemarle Blvd and take RT onto Beech Point Blvd then LT onto Little Circle; House on LT.
Rooms
Basement Crawl Space
Interior
Interior Features Solid Surface, Wash/Dry Connect, 9Ft+ Ceilings, Vaulted Ceiling(s), Ceiling Fan(s), Walk-In Closet(s)
Heating Heat Pump, Propane
Cooling Central Air
Flooring Tile, Vinyl, Wood
Appliance Washer, Stove/Oven - Electric, Refrigerator, Microwave - Built-In, Dryer, Disposal, Dishwasher
Exterior
Garage Concrete
Utilities Available Underground Utilities
Waterfront Yes
Roof Type Composition
Parking Type Concrete
Building
Lot Description Corner Lot, Wooded
Sewer Community Sewer
Water Municipal Water
Others
Acceptable Financing Cash, Conventional, FHA, VA Loan
Listing Terms Cash, Conventional, FHA, VA Loan
Special Listing Condition None
Read Less Info
Want to know what your home might be worth? Contact us for a FREE valuation!

Our team is ready to help you sell your home for the highest possible price ASAP








