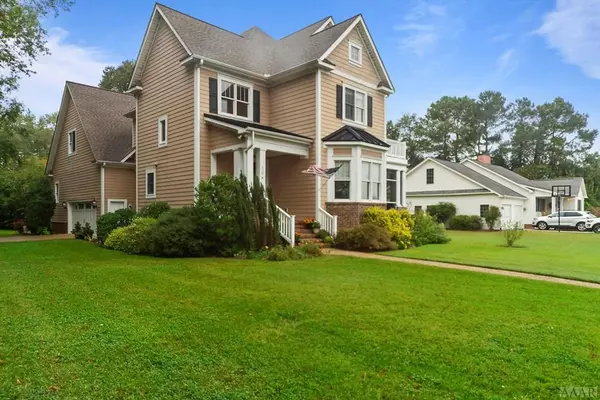$430,000
$447,700
4.0%For more information regarding the value of a property, please contact us for a free consultation.
5 Beds
3 Baths
1 Acres Lot
SOLD DATE : 12/11/2020
Key Details
Sold Price $430,000
Property Type Single Family Home
Sub Type Single Family Residence
Listing Status Sold
Purchase Type For Sale
Subdivision Village Creek
MLS Listing ID 897070
Sold Date 12/11/20
Bedrooms 5
Full Baths 3
HOA Fees $516
HOA Y/N Yes
Originating Board North Carolina Regional MLS
Year Built 2006
Annual Tax Amount $3,553
Lot Size 1.000 Acres
Acres 1.0
Property Description
Stunning Custom Built One-owner immaculately designed home in Village Creek, one of Historic Edenton's finest neighborhood. Many extras in this home include formal living room, dining room, wonderful gourmet kitchen that opens directly into a large open family. Master suite has huge closets and features a luxury bath.Two bedrooms share Jack and Jill bath. Beautiful sunroom, three porches, x-large garage w/ workshop. Located in quaint neighborhood in close proximity to the Historic District. Perfect set up for two home offices if needed, exercise room, homeschooling, and many other options, Neighborhood - Village Creek
Location
State NC
County Chowan
Community Village Creek
Direction From Broad Street in Edenton turn on to E Church Street. Look for the Villiage Creek sign on the right side of the road. The homeis located on the corner of Villiage Creek Drive and Lakeside Drive
Rooms
Other Rooms Workshop
Basement Crawl Space
Interior
Interior Features Solid Surface, Wash/Dry Connect, Ceiling Fan(s), Walk-In Closet(s)
Heating Gas Pack, Heat Pump, Forced Air, Natural Gas
Cooling Central Air
Flooring Carpet, Tile, Wood
Fireplaces Type Gas Log
Fireplace Yes
Appliance Washer, Vent Hood, Stove/Oven - Gas, Refrigerator, Microwave - Built-In, Dryer, Dishwasher
Exterior
Exterior Feature Irrigation System
Garage Concrete
Utilities Available Underground Utilities, Natural Gas Connected
Waterfront Yes
View Water
Roof Type Architectural Shingle
Parking Type Concrete
Building
Lot Description Corner Lot
Foundation Raised
Sewer Municipal Sewer
Water Municipal Water
Structure Type Irrigation System
Others
Acceptable Financing Conventional
Listing Terms Conventional
Special Listing Condition None
Read Less Info
Want to know what your home might be worth? Contact us for a FREE valuation!

Our team is ready to help you sell your home for the highest possible price ASAP








