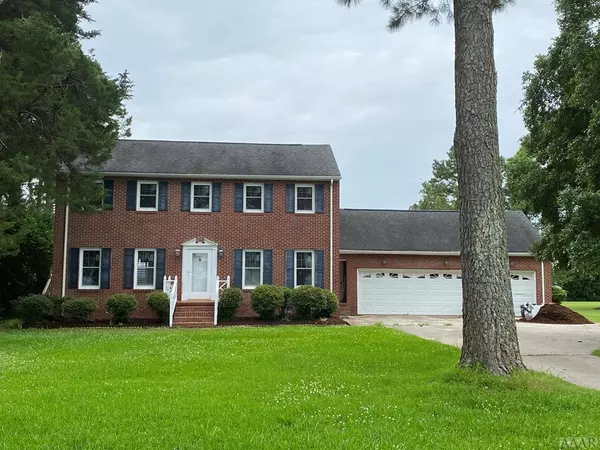$284,900
$298,500
4.6%For more information regarding the value of a property, please contact us for a free consultation.
4 Beds
3 Baths
2,596 SqFt
SOLD DATE : 11/13/2020
Key Details
Sold Price $284,900
Property Type Single Family Home
Sub Type Single Family Residence
Listing Status Sold
Purchase Type For Sale
Square Footage 2,596 sqft
Price per Sqft $109
Subdivision Brickhouse Point
MLS Listing ID 8100098
Sold Date 11/13/20
Bedrooms 4
Full Baths 3
HOA Y/N No
Originating Board North Carolina Regional MLS
Year Built 1983
Annual Tax Amount $1,898
Lot Size 0.460 Acres
Acres 0.46
Property Description
New windows, new flooring, new interior paint and shutters painted. New upstairs hall bath vanities and flooring. New carpet in all the bedrooms& hall upstairs and in the one "den" downstairs which could easily be a bedroom since there is a full bath right outside the door. New LVP, tub-shower enclosure, toilet & 2 separate beautiful vanities in the upstairs hall bath. Huge 2 car garage + workshop which could be a 3rd garage bay. Open concept kitchen-den with fireplace that leads out onto a sunroom. If you want a roomy house in a great county neighborhood w/ unobstructed river views: come on!, See also MLS# n/a, Neighborhood - Just past USCG near Newbegun Land
Location
State NC
County Pasquotank
Community Brickhouse Point
Direction Pass the USCG, turn left onto Consolidated, right onto Bayside, left onto Davis Bay, left onto Brickhouse Point Rd and right onto Bayshore. House will be 3rd on right across street from river. Hurry while interest rates are low!!! We all know that will not last forever...make your move!
Rooms
Other Rooms Workshop
Basement Crawl Space
Interior
Interior Features Wash/Dry Connect
Heating Heat Pump
Cooling Central Air
Flooring Carpet, Tile, Wood, See Remarks
Fireplaces Type Gas Log
Fireplace Yes
Appliance Washer, Vent Hood, Microwave - Built-In, Dryer, Dishwasher, Cooktop - Electric, Convection Oven
Exterior
Garage Concrete, None
View Water
Roof Type Architectural Shingle,Composition
Parking Type Concrete, None
Building
Lot Description Wooded
Sewer Septic On Site
Water Municipal Water
Others
Acceptable Financing Cash, Conventional, FHA, VA Loan
Listing Terms Cash, Conventional, FHA, VA Loan
Special Listing Condition None
Read Less Info
Want to know what your home might be worth? Contact us for a FREE valuation!

Our team is ready to help you sell your home for the highest possible price ASAP








