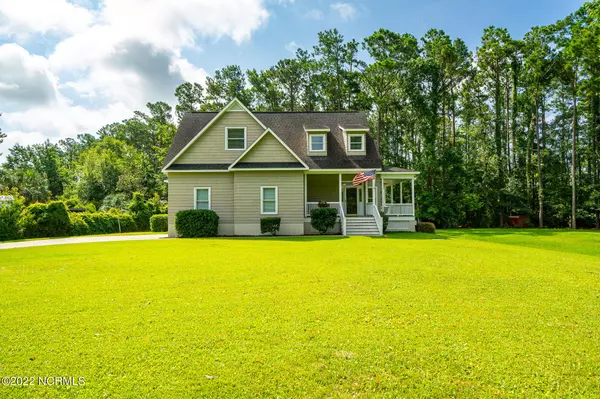$474,000
$474,500
0.1%For more information regarding the value of a property, please contact us for a free consultation.
3 Beds
3 Baths
2,194 SqFt
SOLD DATE : 09/23/2022
Key Details
Sold Price $474,000
Property Type Single Family Home
Sub Type Single Family Residence
Listing Status Sold
Purchase Type For Sale
Square Footage 2,194 sqft
Price per Sqft $216
Subdivision Deerfield Shores
MLS Listing ID 100341646
Sold Date 09/23/22
Style Wood Frame
Bedrooms 3
Full Baths 2
Half Baths 1
HOA Y/N No
Originating Board North Carolina Regional MLS
Year Built 2003
Annual Tax Amount $1,244
Lot Size 0.467 Acres
Acres 0.47
Lot Dimensions See survey and plat map in documents
Property Description
Beautiful home in Deerfield Shores, offering 3 bedrooms, 2.5 bathrooms! The front door leads to the living room, with vaulted ceilings and loads of natural light. The first floor also includes an open kitchen with breakfast nook, formal dining room, half bathroom, and the primary bedroom, complete with an en suite featuring a jetted tub and walk in shower.
The second floor features two additional bedrooms, a full bathroom, and a bonus room with endless possibilities! Enjoy summer evenings on the wraparound porch, complimented by the breeze of the outdoor fans.
As an added bonus, Deerfield Shores residents have the option to join the Morehead Beaufort Yacht Club. Amenities include: pool and pool house facility access, clubhouse, use of boat ramp, temporary day slips, and even weekly potluck dinners and monthly socials!
Location
State NC
County Carteret
Community Deerfield Shores
Zoning R20
Direction From Beaufort, take Live Oak Street to NC-101. Continue 3.6 miles, then left onto Wright Farm Road, left onto Russells Creek Road, and then right onto Comet Drive. Destination will be on the left.
Rooms
Other Rooms Storage
Primary Bedroom Level Primary Living Area
Interior
Interior Features Whirlpool, Master Downstairs, 9Ft+ Ceilings, Vaulted Ceiling(s), Ceiling Fan(s), Walk-in Shower, Eat-in Kitchen
Heating Heat Pump, Electric
Cooling Zoned
Flooring Carpet, Tile, Vinyl, Wood
Fireplaces Type None
Fireplace No
Window Features Blinds
Appliance Water Softener, Washer, Vent Hood, Stove/Oven - Electric, Refrigerator, Range, Humidifier/Dehumidifier, Dryer, Dishwasher, Cooktop - Electric
Laundry Hookup - Dryer, Laundry Closet, Washer Hookup
Exterior
Garage Paved
Garage Spaces 1.0
Waterfront No
Roof Type Shingle,Composition
Porch Covered, Porch, Wrap Around
Parking Type Paved
Building
Story 2
Foundation Block
Sewer Septic On Site
Water Well
New Construction No
Others
Tax ID 639702992863000
Acceptable Financing Cash, Conventional
Listing Terms Cash, Conventional
Special Listing Condition None
Read Less Info
Want to know what your home might be worth? Contact us for a FREE valuation!

Our team is ready to help you sell your home for the highest possible price ASAP








