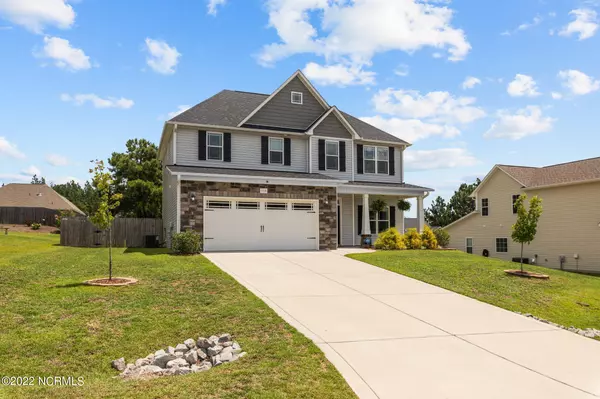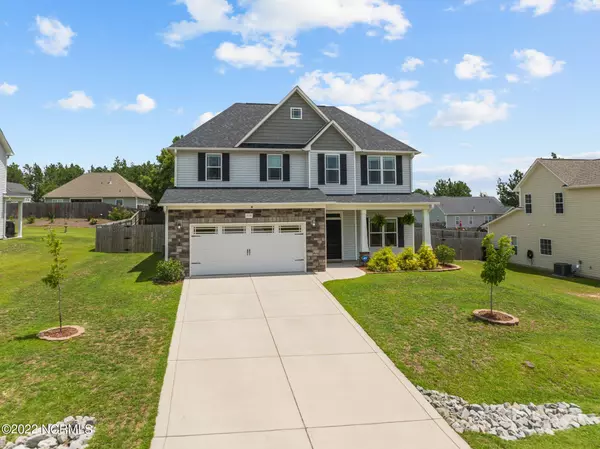$375,000
$360,000
4.2%For more information regarding the value of a property, please contact us for a free consultation.
5 Beds
3 Baths
2,102 SqFt
SOLD DATE : 09/08/2022
Key Details
Sold Price $375,000
Property Type Single Family Home
Sub Type Single Family Residence
Listing Status Sold
Purchase Type For Sale
Square Footage 2,102 sqft
Price per Sqft $178
Subdivision Shepherd Trail
MLS Listing ID 100341305
Sold Date 09/08/22
Style Wood Frame
Bedrooms 5
Full Baths 3
HOA Y/N No
Originating Board North Carolina Regional MLS
Year Built 2018
Lot Size 10,890 Sqft
Acres 0.25
Lot Dimensions 80 x 140
Property Description
Welcome Home to Shepherd Trail! Covered Porch leads you into foyer area and Living Room with logs fireplace! Dining Area with natural lighting connects to kitchen that boasts a large center island, granite counters, and SS Appliances - it also gives access to covered back patio. Guest Bedroom and full guest bath downstairs! 4 Bedrooms Upstairs! Owners Suite spans the width of the home - WIC, Soaking Tub, Walk-in Shower. 3 Guest Bedrooms, Full Bath, and Laundry complete the second floor.
Location
State NC
County Moore
Community Shepherd Trail
Zoning R-10
Direction From US-1S, turn onto Roseland Rd, turn right onto Shepherd Trail, Left onto Hydrangea Dr, right onto Yellowwood Dr and the home is on the right.
Rooms
Basement None
Primary Bedroom Level Non Primary Living Area
Interior
Interior Features Kitchen Island, Foyer, 9Ft+ Ceilings, Blinds/Shades, Ceiling Fan(s), Smoke Detectors, Walk-in Shower, Walk-In Closet
Heating Heat Pump
Cooling Central
Flooring LVT/LVP, Carpet
Appliance Range, Dishwasher, Microwave - Built-In, Refrigerator, None
Exterior
Garage Off Street, Paved
Garage Spaces 2.0
Utilities Available Municipal Sewer, Municipal Water
Waterfront No
Roof Type Composition
Porch Covered, Patio, Porch
Garage Yes
Building
Lot Description Interior Lot
Story 2
New Construction No
Schools
Elementary Schools Aberdeeen Elementary
Middle Schools Southern Middle
High Schools Pinecrest High
Others
Tax ID 20180146
Read Less Info
Want to know what your home might be worth? Contact us for a FREE valuation!

Our team is ready to help you sell your home for the highest possible price ASAP








