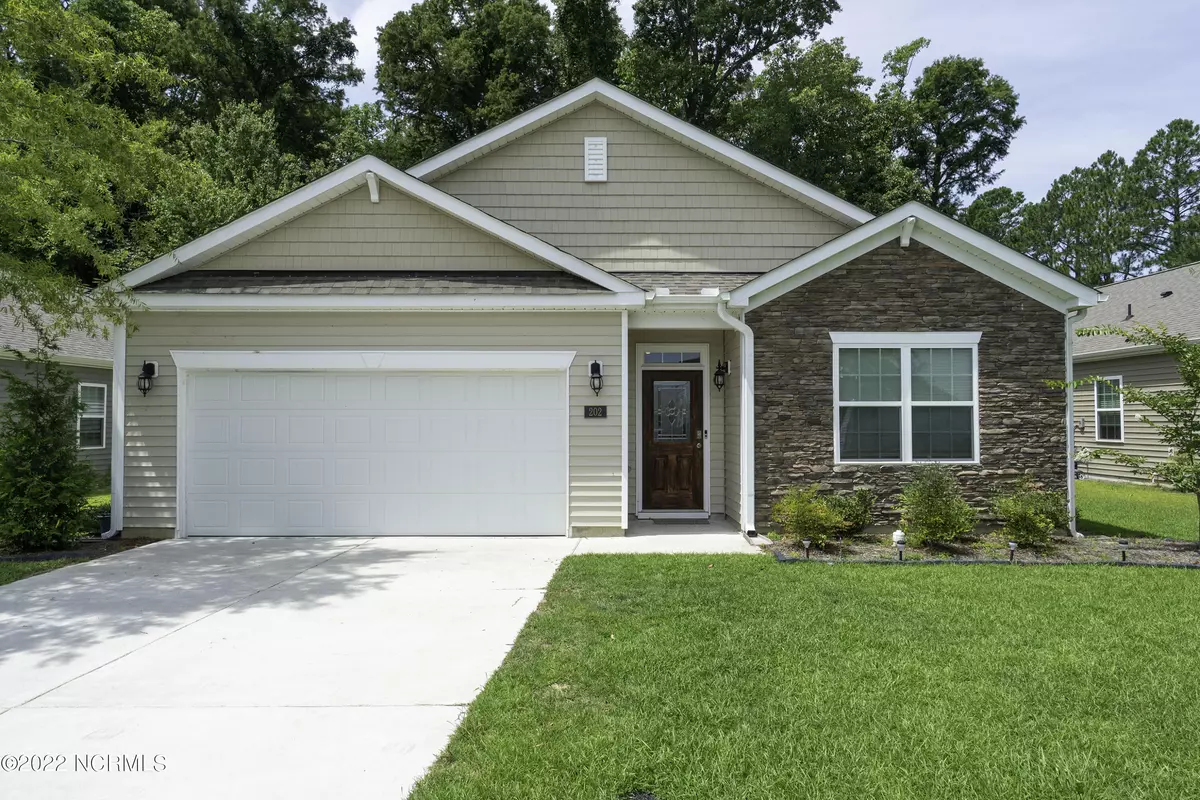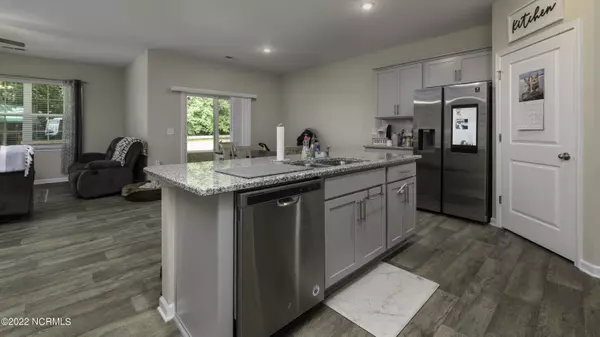$299,000
$295,000
1.4%For more information regarding the value of a property, please contact us for a free consultation.
4 Beds
2 Baths
1,810 SqFt
SOLD DATE : 08/22/2022
Key Details
Sold Price $299,000
Property Type Single Family Home
Sub Type Single Family Residence
Listing Status Sold
Purchase Type For Sale
Square Footage 1,810 sqft
Price per Sqft $165
Subdivision Tyler, Home On The Lake
MLS Listing ID 100341519
Sold Date 08/22/22
Style Wood Frame
Bedrooms 4
Full Baths 2
HOA Fees $500
HOA Y/N Yes
Originating Board North Carolina Regional MLS
Year Built 2020
Annual Tax Amount $1,347
Lot Size 6,098 Sqft
Acres 0.14
Lot Dimensions Irregular
Property Description
Don't miss your chance to own this beautiful home that was built in 2020, complete with smart home features! Located just minutes from the heart of New Bern in the desirable Tyler, Home on the Lake subdivision offering a community pool, playground and a 28 acre lake surrounded by trails. Easily entertain guests in the open concept living space. Enjoy cooking in the kitchen finished with granite countertops, a subway tile backsplash, stainless steel appliances and a pantry for added storage. Find comfort at the end of the day in the master bedroom with a private en suite bathroom. Three spare bedrooms are ready to house your guests for the night or you can easily outfit them as flex spaces to suit your own needs. Have a fenced-in backyard for your pets or hosting barbecues with friends. Enjoy being only a short drive to local establishments, Historic Downtown, MCAS Cherry Point, Greenville and North Carolina's Crystal Coast beaches. Contact us today for your private tour!
Location
State NC
County Craven
Community Tyler, Home On The Lake
Zoning RESIDENTIAL
Direction From NC-55/Neuse Blvd, use right two lanes to turn right onto Washington Post Road. Right onto Gracie Farms Road. Right onto Gabrielle Street. Home will be on the right.
Rooms
Primary Bedroom Level Primary Living Area
Interior
Interior Features Foyer, Kitchen Island, Master Downstairs, 9Ft+ Ceilings, Vaulted Ceiling(s), Ceiling Fan(s), Pantry, Walk-in Shower, Walk-In Closet(s)
Heating Electric, Heat Pump
Cooling Central Air
Flooring LVT/LVP, Carpet, Vinyl
Fireplaces Type None
Fireplace No
Appliance Stove/Oven - Electric, Microwave - Built-In, Disposal, Dishwasher
Laundry Hookup - Dryer, Washer Hookup, Inside
Exterior
Exterior Feature None
Garage Attached, Concrete, Off Street, On Site, Paved
Garage Spaces 2.0
Utilities Available Natural Gas Connected
Waterfront No
Roof Type Architectural Shingle
Porch Covered, Patio
Parking Type Attached, Concrete, Off Street, On Site, Paved
Building
Story 1
Foundation Slab
Sewer Municipal Sewer
Water Municipal Water
Structure Type None
New Construction No
Schools
Elementary Schools Oaks Road
Middle Schools West Craven
High Schools West Craven
Others
Tax ID 8-223-3-602
Acceptable Financing Cash, Conventional, FHA, VA Loan
Listing Terms Cash, Conventional, FHA, VA Loan
Special Listing Condition None
Read Less Info
Want to know what your home might be worth? Contact us for a FREE valuation!

Our team is ready to help you sell your home for the highest possible price ASAP








