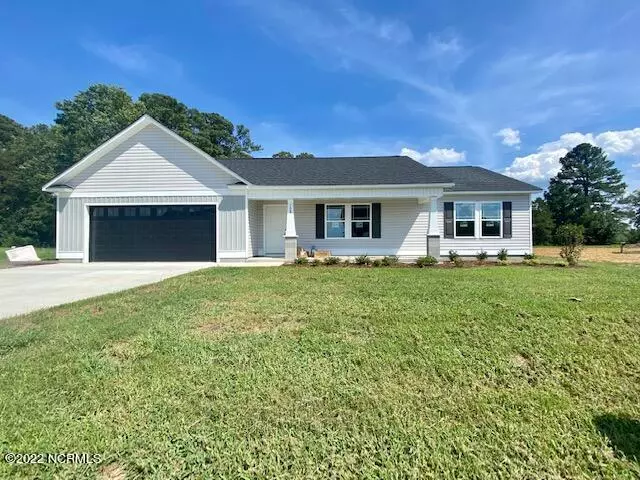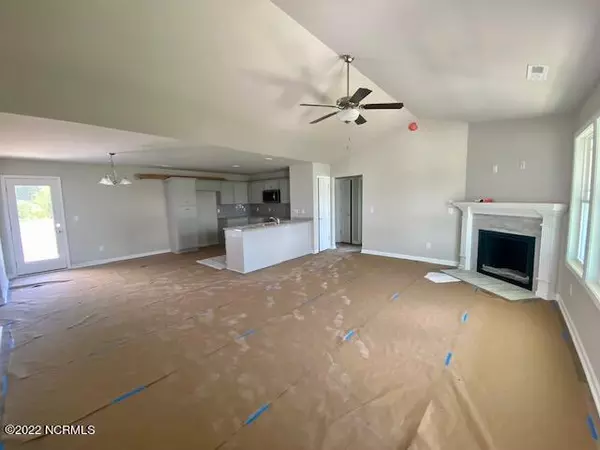$265,000
$265,900
0.3%For more information regarding the value of a property, please contact us for a free consultation.
3 Beds
2 Baths
1,543 SqFt
SOLD DATE : 09/21/2022
Key Details
Sold Price $265,000
Property Type Single Family Home
Sub Type Single Family Residence
Listing Status Sold
Purchase Type For Sale
Square Footage 1,543 sqft
Price per Sqft $171
Subdivision Highland Park
MLS Listing ID 100341483
Sold Date 09/21/22
Style Wood Frame
Bedrooms 3
Full Baths 2
HOA Y/N Yes
Originating Board North Carolina Regional MLS
Year Built 2022
Lot Size 0.590 Acres
Acres 0.59
Lot Dimensions 102x205x116x110x114
Property Description
Affordable ~ Convenient ~ Brand New. 1 story ranch style 3 br 2 ba home is well designed with OPEN entertaining areas. Situated in the new home community of Highland Park. Rocking chair front porch! Split bedroom design as well as a spacious family room with gas logs. Splendid kitchen with granite counters, tile backsplash, and SS appliances. Wonderful master suite with a luxury bath that includes a separate soaking tub and shower. Exterior amenities include an attached double garage and a rear grilling patio that is ideal for entertaining.
Location
State NC
County Wayne
Community Highland Park
Zoning CA
Direction Hwy 111 N (Patetown Rd) veer right on Farm Club Rd, Take Right at stop sign on Church of God Rd, Subdivision 2-3 miles down on the left. Home is down on the right.
Rooms
Basement None
Primary Bedroom Level Primary Living Area
Interior
Interior Features Ceiling - Vaulted, Ceiling Fan(s), Gas Logs, Walk-In Closet
Heating Heat Pump
Cooling Central
Flooring LVT/LVP, Carpet
Appliance None, Dishwasher, Microwave - Built-In, Stove/Oven - Electric
Exterior
Garage Concrete
Garage Spaces 2.0
Utilities Available Pump Station, Municipal Water, Septic Off Site
Waterfront No
Roof Type Shingle
Porch Patio
Parking Type Concrete
Garage Yes
Building
Lot Description Level
Story 1
New Construction Yes
Schools
Elementary Schools Northeast
Middle Schools Norwayne
High Schools Charles Aycock
Others
Tax ID 3622441678
Read Less Info
Want to know what your home might be worth? Contact us for a FREE valuation!

Our team is ready to help you sell your home for the highest possible price ASAP








