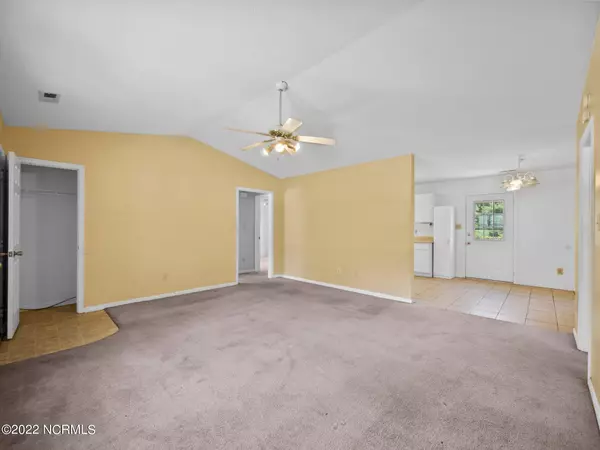$182,500
$165,000
10.6%For more information regarding the value of a property, please contact us for a free consultation.
3 Beds
2 Baths
1,175 SqFt
SOLD DATE : 08/30/2022
Key Details
Sold Price $182,500
Property Type Single Family Home
Sub Type Single Family Residence
Listing Status Sold
Purchase Type For Sale
Square Footage 1,175 sqft
Price per Sqft $155
Subdivision Chappell Creek Estates
MLS Listing ID 100342254
Sold Date 08/30/22
Style Wood Frame
Bedrooms 3
Full Baths 2
HOA Y/N No
Originating Board North Carolina Regional MLS
Year Built 1999
Annual Tax Amount $746
Lot Size 0.443 Acres
Acres 0.44
Lot Dimensions Irregular
Property Description
******Calling for highest and best offers at 7pm tonight*****Cul-de-sac home with one car garage, rocking chair front porch, and fenced in backyard, located near Jacksonville area bases. Inside, you will find a spacious living room with a vaulted ceiling that connects to the combination kitchen/dining area. Step out the back door to a small concrete patio, perfect for grilling out. The master bedroom features an en suite bathroom and a spacious walk in closet. Two additional bedrooms provide space for family and guests or turn one into a home office or excercise space. The garage has built in shelving, great for organizing this storage space!
Location
State NC
County Onslow
Community Chappell Creek Estates
Zoning R-15
Direction Follow I-40 W to NC-41 N in Duplin County. Take exit 385 for NC-41. Turn right onto NC-41 N. Keep right to continue on NC-111 S. Turn left onto Fowler Manning Rd. Turn right onto Bannermans Mill Rd. Turn right onto Chappell Creek Dr. House is on the left.
Rooms
Primary Bedroom Level Primary Living Area
Interior
Interior Features Master Downstairs, Vaulted Ceiling(s), Ceiling Fan(s), Walk-In Closet(s)
Heating Electric, Heat Pump
Cooling Central Air
Flooring Carpet, Tile
Fireplaces Type None
Fireplace No
Appliance Stove/Oven - Electric, Refrigerator
Laundry Laundry Closet
Exterior
Garage Concrete, Off Street
Garage Spaces 1.0
Pool None
Waterfront No
Roof Type Architectural Shingle
Porch Covered, Porch
Parking Type Concrete, Off Street
Building
Lot Description Cul-de-Sac Lot
Story 1
Foundation Block, Raised
Sewer Septic On Site
Water Municipal Water
New Construction No
Schools
Elementary Schools Richlands
Middle Schools Trexler
High Schools Richlands
Others
Tax ID 34a-54
Acceptable Financing Cash, Conventional
Listing Terms Cash, Conventional
Special Listing Condition None
Read Less Info
Want to know what your home might be worth? Contact us for a FREE valuation!

Our team is ready to help you sell your home for the highest possible price ASAP








