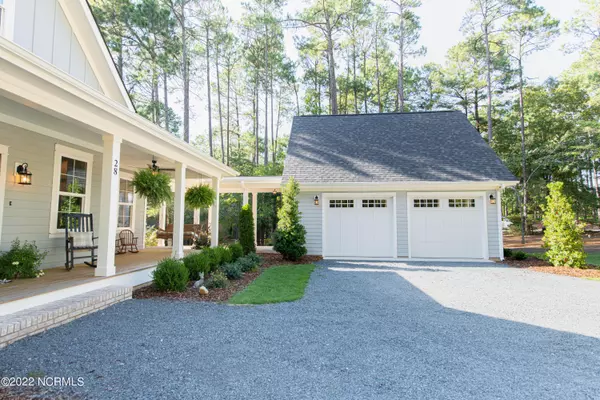$850,000
$825,000
3.0%For more information regarding the value of a property, please contact us for a free consultation.
3 Beds
3 Baths
2,992 SqFt
SOLD DATE : 09/08/2022
Key Details
Sold Price $850,000
Property Type Single Family Home
Sub Type Single Family Residence
Listing Status Sold
Purchase Type For Sale
Square Footage 2,992 sqft
Price per Sqft $284
Subdivision Pinewild Cc
MLS Listing ID 100342823
Sold Date 09/08/22
Style Wood Frame
Bedrooms 3
Full Baths 2
Half Baths 1
HOA Y/N Yes
Originating Board North Carolina Regional MLS
Year Built 2020
Annual Tax Amount $3,122
Lot Size 0.820 Acres
Acres 0.82
Lot Dimensions 153x244x126x270
Property Description
28 Glenbarr Court is Located within the Coveted, Private Community of Pinewild Country Club of Pinehurst NC. This Magazine-worthy Custom Home is almost BRAND NEW! (completed in late 2020) & with Impeccable Style & Finishings. Crushed BlueStone Drive; with 2-Car, Detached Garage & Brick Herringbone Breezeway; Beautiful Landscaping; & Tasteful Hardie Plank Exterior w/Brick Accents. 3 BDR, 2.5 BTH, & 2 Flex Rooms, ~3,000 Primary HSF, Large Storage Space Above Garage (with capabilities of finishing into an additional room). Primary Level with OPEN Living, Dining, & Kitchen; Screened Porch; Sitting Nook; Flex Room/Office; Primary Suite w/Laundry Passage; & Back Foyer MudRoom/DropZone. Second Level with Open Loft Area, 2 Guest Bedrooms, Flex Room/Nursery, & Full Bath. Solid Brass & Crystal Knob Door-Hardware Throughout; Beautiful, Wide-Plank White Oak Flooring; Living Area w/Double French Doors to Screened Porch, Wood-Burning Fireplace w/Custom Limestone Mantle.....& ohhhhh the kitchen.....Soapstone & Honed Carrara Marble Counters, 10' Island w/Breakfast Bar, Armac Martin Brass Pulls from England Handmade, Zellige Moroccan Clay Tile Backsplash, BERTEZONI (Italian) Dual Fuel, 36'' Range & Hood, Perrin & Rowe Gooseneck Faucet w/Clay Apron Front, Farm Sink, Kitchen Aide Refrigerator & 2 Dishwashers, Custom, Hidden Appliance Cabinetry....need I say more? Primary Suite w/Custom Blinds, continued Hardwoods, Pass-through to Laundry, Marble & Slate Walk-inShower w/3 Shower-heads, Soaking Tub, Private Commode Room, Separate Sinks, & Vanity. And wrapping up with the LARGE Screened Porch, Overlooking ~8,000 SF of Celebration Bermuda Sod, Private FirePit Area, & GOLF FRONT on Pinewild's 3-Hole Challenge Course - IN YOUR OWN BACKYARD! (.....I cannot emphasize this enough.) Transferrable PW Club Membership is available, with Buyers to Pay Transfer Fee. Buried Propane Tank is Leased. Termite Warranty with Aberdeen Exterminating.
Location
State NC
County Moore
Community Pinewild Cc
Zoning R30
Direction From 211 Gate Entrance, follow Glasgow to Driving Range, Glenbarr will be on Right immediately beforehand, 28 will be on Left. From Linden Gate Entrance, follow Pinewild Dr to RxR Crossing, Take Right onto Ashkirk immediately beforehand, Take Right onto Glasgow, Glenbarr will be 1st Left (right of Driving Range), 28 will be on Left.
Rooms
Primary Bedroom Level Primary Living Area
Interior
Interior Features Kitchen Island, Foyer, 1st Floor Master, 9Ft+ Ceilings, Blinds/Shades, Ceiling Fan(s), Mud Room, Pantry, Smoke Detectors, Solid Surface, Sprinkler System, Walk-in Shower, Walk-In Closet
Heating Fireplace(s), Zoned, Heat Pump
Cooling Heat Pump, Central, Zoned
Flooring Marble, Slate, Tile
Appliance Range, Cooktop - Gas, Dishwasher, Downdraft, Dryer, Refrigerator, Stove/Oven - Electric, Stove/Oven - Gas, Vent Hood, Washer
Exterior
Garage Attached, Aggregate, Security
Utilities Available Sewer Connected, Water Connected
Waterfront No
Waterfront Description Boat Dock
Roof Type Architectural Shingle
Porch Wrap Around, Covered, Deck, Porch, Screened
Parking Type Attached, Aggregate, Security
Garage No
Building
Lot Description On Golf Course, Interior Lot, Golf Front, Cul-de-Sac Lot
Story 2
New Construction No
Schools
Elementary Schools West Pine Elementary
Middle Schools West Pine Middle
High Schools Pinecrest High
Others
Tax ID 10000377
Read Less Info
Want to know what your home might be worth? Contact us for a FREE valuation!

Our team is ready to help you sell your home for the highest possible price ASAP








