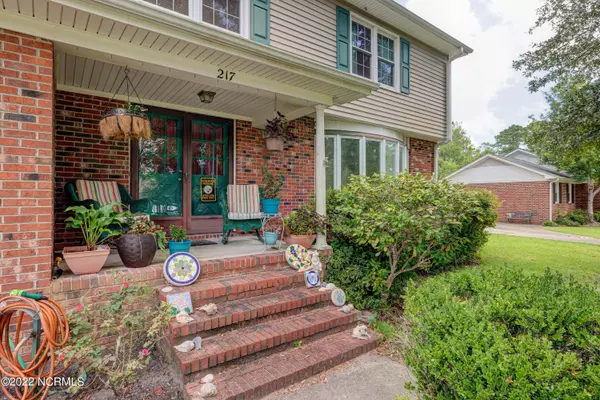$381,000
$374,900
1.6%For more information regarding the value of a property, please contact us for a free consultation.
4 Beds
3 Baths
2,227 SqFt
SOLD DATE : 09/22/2022
Key Details
Sold Price $381,000
Property Type Single Family Home
Sub Type Single Family Residence
Listing Status Sold
Purchase Type For Sale
Square Footage 2,227 sqft
Price per Sqft $171
Subdivision Lansdowne Estates
MLS Listing ID 100343235
Sold Date 09/22/22
Style Wood Frame
Bedrooms 4
Full Baths 2
Half Baths 1
HOA Y/N No
Originating Board North Carolina Regional MLS
Year Built 1972
Annual Tax Amount $2,377
Lot Size 0.462 Acres
Acres 0.46
Lot Dimensions 102x188x121x183
Property Description
SELLER TO ACCEPT OFFERS ON THIS HOME UNTIL 6PM 08/12/2022. This fabulous two-story Lansdowne Estates home has lots to boast about! Located in the highly sought-after Hoggard High School district, it offers lots of living space, inside and out. With nearly 1/2 an acre of land, you can enjoy privacy and enough room for a pool in the backyard. The central location provides for easy access to all Wilmington has to offer, and the updates inside are features you don't want to miss. The Seller has updated the windows, the roof, and one of the HVAC systems, and encapsulated the crawlspace. Additionally, the Seller is a professional trim and furniture carpenter, so the garage is upfitted with wiring for 220V service and a separate 100 amp circuit. The interior trim is updated with loads of beautiful cherry crown molding, baseboards, and door casings; and there are multiple other custom woodworking components including wainscoting, custom built-in cabinets, kitchen drawers, and custom made vanity, to name a few aspects of their work. One of the four bedrooms offers a sleeping loft for more floorspace below, and the huge den and living room, ensure that there's plenty of space for people, projects, relaxing, and creating your own wonderful home. Schedule your showing today!
Location
State NC
County New Hanover
Community Lansdowne Estates
Zoning R-15
Direction South on South College Road, left on Lansdowne, left on Devonshire, house on left, sign in yard.
Location Details Mainland
Rooms
Basement Crawl Space
Primary Bedroom Level Non Primary Living Area
Interior
Interior Features Walk-in Shower
Heating Electric, Heat Pump
Cooling Central Air
Flooring Laminate, Wood
Window Features Blinds
Exterior
Exterior Feature None
Garage On Site
Garage Spaces 2.0
Pool Above Ground
Waterfront No
Roof Type Architectural Shingle
Accessibility None
Porch Deck, Porch
Parking Type On Site
Building
Story 2
Sewer Municipal Sewer
Water Municipal Water
Structure Type None
New Construction No
Others
Tax ID R06619-008-010-000
Acceptable Financing Cash, Conventional, FHA, VA Loan
Listing Terms Cash, Conventional, FHA, VA Loan
Special Listing Condition None
Read Less Info
Want to know what your home might be worth? Contact us for a FREE valuation!

Our team is ready to help you sell your home for the highest possible price ASAP








