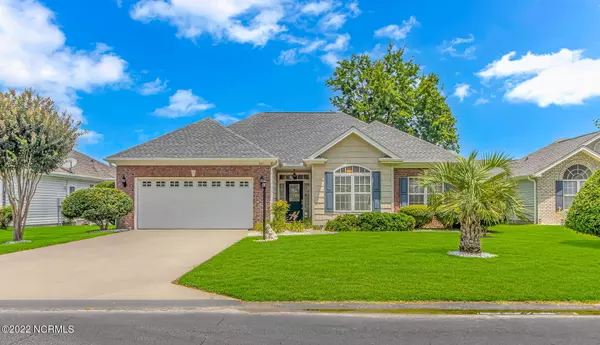$310,000
$305,000
1.6%For more information regarding the value of a property, please contact us for a free consultation.
3 Beds
2 Baths
1,589 SqFt
SOLD DATE : 09/13/2022
Key Details
Sold Price $310,000
Property Type Single Family Home
Sub Type Single Family Residence
Listing Status Sold
Purchase Type For Sale
Square Footage 1,589 sqft
Price per Sqft $195
Subdivision Ocean Side Place
MLS Listing ID 100343586
Sold Date 09/13/22
Style Wood Frame
Bedrooms 3
Full Baths 2
HOA Y/N Yes
Originating Board North Carolina Regional MLS
Year Built 2004
Lot Size 6,665 Sqft
Acres 0.15
Lot Dimensions 65'x103'x66'x101'
Property Description
If you've been looking for a MOVE IN READY home in the highly desired Ocean Side Place, look no further. This home has been very well taken care of and it shows. From the meticulous landscaping to the interior condition, it shows well! The home features a nice foyer when entering, spacious living room with hardwood flooring, tiled open kitchen with stainless steel appliances, granite tops and tons of cabinet/counter space. Living room opens up from the kitchen and features a vaulted ceiling. Off of the living area, there is also a nice Carolina Room. All of the bedrooms are very spacious. The Master Bedroom has a tray ceiling, walk in closet, and a nice bathroom with dual sink and walk in shower! Off of the back of the home, you'll notice more meticulous landscaping, a nice back deck perfect for grilling and entertaining, and more! There is a propane tank on the property that is hooked up to your gas fireplace and a line is also ran directly to your grilling area!! To top it off, the HOA fees are very reasonable and there is a nice community pool, clubhouse, and the community is very well maintained. Schedule a showing today before this one is gone!!!
Location
State NC
County Brunswick
Community Ocean Side Place
Zoning Res
Direction From highway 17, turn onto calabash rd nw. Turn left onto Seneca St NW. Turn right onto Wampee. Home is on your right.
Rooms
Primary Bedroom Level Primary Living Area
Interior
Interior Features Kitchen Island, Foyer, 1st Floor Master, 9Ft+ Ceilings, Blinds/Shades, Ceiling - Trey, Ceiling - Vaulted, Ceiling Fan(s), Gas Logs, Pantry, Smoke Detectors, Solid Surface, Walk-in Shower, Walk-In Closet
Heating Heat Pump
Cooling Central
Flooring Carpet, Tile
Appliance None
Exterior
Garage Attached, Paved
Garage Spaces 2.0
Utilities Available Sewer Connected, Water Connected
Waterfront No
Roof Type Architectural Shingle
Porch Deck
Parking Type Attached, Paved
Garage Yes
Building
Story 1
New Construction No
Schools
Elementary Schools Jessie Mae Monroe
Middle Schools Shallotte
High Schools West Brunswick
Others
Tax ID 225oa232
Read Less Info
Want to know what your home might be worth? Contact us for a FREE valuation!

Our team is ready to help you sell your home for the highest possible price ASAP








