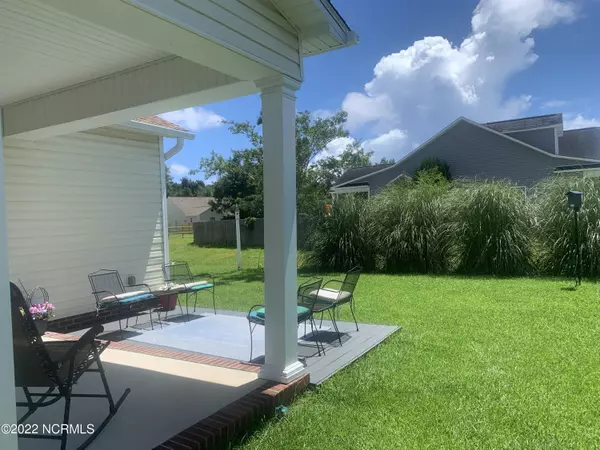$319,500
$319,500
For more information regarding the value of a property, please contact us for a free consultation.
3 Beds
2 Baths
1,877 SqFt
SOLD DATE : 09/01/2022
Key Details
Sold Price $319,500
Property Type Single Family Home
Sub Type Single Family Residence
Listing Status Sold
Purchase Type For Sale
Square Footage 1,877 sqft
Price per Sqft $170
Subdivision Swannsborough Acres
MLS Listing ID 100343141
Sold Date 09/01/22
Style Wood Frame
Bedrooms 3
Full Baths 2
HOA Y/N No
Originating Board North Carolina Regional MLS
Year Built 2010
Annual Tax Amount $1,878
Lot Size 10,454 Sqft
Acres 0.24
Lot Dimensions 129x79x129x79 aprox
Property Description
Look no further! This house has it all! Great location. Convenient neighborhood and a FROG/BONUS room for extra living space! Close to both Camp LeJeune and the beautiful Crystal Coast beaches of Emerald Isle, this property is nestled in the middle in Swansboro NC. Three bedrooms with 2 full baths,this property offers first floor living with a BONUS room on the second floor for additional living space as a fourth bedroom, Man cave or children's play room, you decide!! The kitchen has granite countertops and stainless steel appliances and a new GE stainless refrigerator on the way! Spacious out door living with covered front and rear porches and a new rear deck! Newer roof 2022. Double car garage and an additional parking space for guests or that extra vehicle. Come take a look!
This one will not last!
Location
State NC
County Onslow
Community Swannsborough Acres
Zoning R-10
Direction NC Hwy 24 to Swansboro, left onto Norris Rd.,right onto Borough Nest Dr, left onto Channel Marker Loop property on right.
Rooms
Other Rooms Shed(s)
Basement None
Primary Bedroom Level Primary Living Area
Interior
Interior Features Solid Surface, Master Downstairs, 9Ft+ Ceilings, Tray Ceiling(s), Vaulted Ceiling(s), Ceiling Fan(s), Pantry, Walk-in Shower, Walk-In Closet(s)
Heating Heat Pump, Electric, Zoned
Cooling Central Air, Zoned
Flooring Carpet, Tile, Wood
Window Features Blinds
Appliance Stove/Oven - Electric, Refrigerator, Microwave - Built-In, Dishwasher
Laundry Inside
Exterior
Garage Concrete, Garage Door Opener, Paved
Garage Spaces 2.0
Pool None
Utilities Available Municipal Sewer Available
Waterfront No
Waterfront Description None
Roof Type Architectural Shingle,Shingle
Accessibility None
Porch Covered, Deck, Porch
Parking Type Concrete, Garage Door Opener, Paved
Building
Lot Description Level, Open Lot
Story 2
Foundation Slab
Water Municipal Water
New Construction No
Others
Tax ID 1319g-45
Acceptable Financing Cash, Conventional, VA Loan
Listing Terms Cash, Conventional, VA Loan
Special Listing Condition None
Read Less Info
Want to know what your home might be worth? Contact us for a FREE valuation!

Our team is ready to help you sell your home for the highest possible price ASAP








