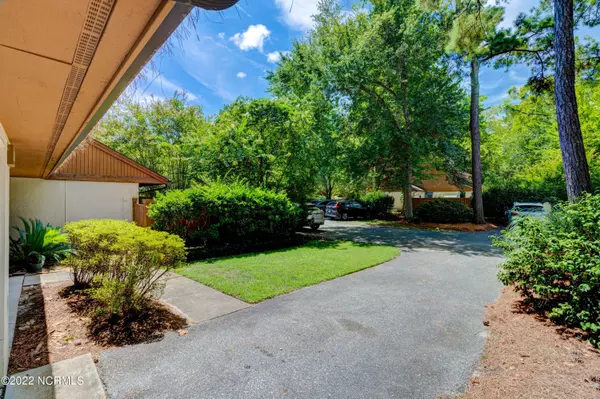$300,000
$319,000
6.0%For more information regarding the value of a property, please contact us for a free consultation.
3 Beds
3 Baths
1,753 SqFt
SOLD DATE : 09/19/2022
Key Details
Sold Price $300,000
Property Type Condo
Sub Type Condominium
Listing Status Sold
Purchase Type For Sale
Square Footage 1,753 sqft
Price per Sqft $171
Subdivision Birch Creek
MLS Listing ID 100343424
Sold Date 09/19/22
Style Concrete, Wood Frame
Bedrooms 3
Full Baths 3
HOA Y/N Yes
Originating Board North Carolina Regional MLS
Year Built 1987
Annual Tax Amount $2,155
Property Description
This highly desirable 3 BR 3 Full Bath Birch Creek Condo (with attached one car garage) affords the new homeowner a carefree lifestyle in a park-like, midtown location close to shopping, beaches and downtown.
The home offers 1,753 heated and cooled SqFt with upstairs and main-level master suites. Vaulted ceilings in the primary living space together with a wood-burning fire place with mantel create the perfect home respite. Sliding door/door off the family room/dining area opens to covered and open deck space to enjoy your private garden. The updated galley kitchen features a new dishwasher, refrigerator, sink base cabinet, faucet and vinyl flooring. The main-level master includes a private bath, gracious closet space and private front courtyard outdoor space. The upstairs master offers a private bath, walk-in closet, attic storage and quality built-in window seat with additional storage. HOA dues include master insurance, exterior building maintenance, community pool, tennis, landscaping, cable, internet and water.
When you are not enjoying your home you can find yourself at the spacious pool or on the tennis court. A boat trailer storage is also available.
Location
State NC
County New Hanover
Community Birch Creek
Zoning MF-M
Direction From Wrightsville Ave heading West toward Wilmington, Turn Right onto Birch Creek Dr, take Right onto Albert Circle, Property is on the Right
Rooms
Other Rooms Tennis Court(s)
Basement None
Primary Bedroom Level Primary Living Area
Interior
Interior Features Bookcases, 1st Floor Master, Ceiling - Vaulted
Heating Fireplace(s), Heat Pump
Cooling Heat Pump
Flooring LVT/LVP, Laminate
Furnishings Unfurnished
Appliance Dishwasher, Disposal, Dryer, Microwave - Built-In, Refrigerator, Stove/Oven - Electric, Washer
Exterior
Garage Additional Parking, Lighted, Off Street, Paved, Shared
Garage Spaces 1.0
Pool In Ground
Utilities Available Municipal Sewer Available, Municipal Water Available
Waterfront No
Waterfront Description None
Roof Type Shingle
Accessibility None
Porch Deck, Open
Parking Type Additional Parking, Lighted, Off Street, Paved, Shared
Garage Yes
Building
Lot Description Interior Lot, Wooded
Story 2
New Construction No
Schools
Elementary Schools Winter Park
Middle Schools Williston
High Schools New Hanover
Others
Tax ID R05514-001-029-098
Read Less Info
Want to know what your home might be worth? Contact us for a FREE valuation!

Our team is ready to help you sell your home for the highest possible price ASAP








