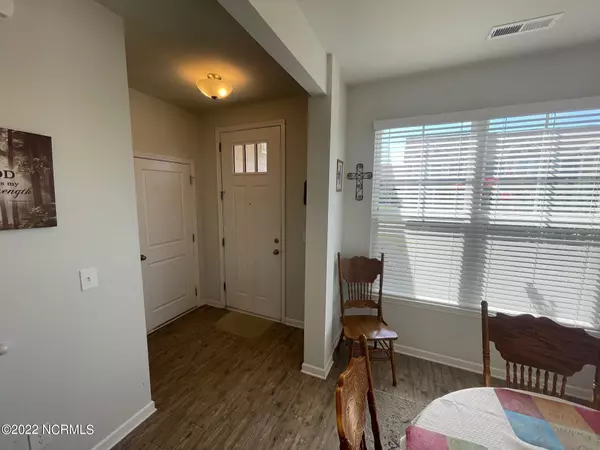$329,900
$329,900
For more information regarding the value of a property, please contact us for a free consultation.
3 Beds
3 Baths
1,895 SqFt
SOLD DATE : 09/14/2022
Key Details
Sold Price $329,900
Property Type Townhouse
Sub Type Townhouse
Listing Status Sold
Purchase Type For Sale
Square Footage 1,895 sqft
Price per Sqft $174
Subdivision The Reserve At West Bay Estates Townhomes
MLS Listing ID 100343682
Sold Date 09/14/22
Style Wood Frame
Bedrooms 3
Full Baths 2
Half Baths 1
HOA Fees $1,312
HOA Y/N Yes
Originating Board North Carolina Regional MLS
Year Built 2018
Annual Tax Amount $1,256
Lot Size 1,394 Sqft
Acres 0.03
Lot Dimensions 28x49x28x49
Property Description
Barely lived in, this remarkable, end unit, town home is ready to roll!! Only 4 years old, this home features 18' cathedral ceilings, extended lvp flooring, and so much more!! The kitchen features granite counters, backsplash, pendant fixtures, large pantry, and designer grey cabinets as well as stainless appliances. Formal living room, 1/2 bath and enormous great room with lots of natural light. The first level master suite features a dual vanity master bath, walk-in shower and walk in closet. Upstairs features a large loft area and smaller reading or exercise nook. Two other large bedrooms and another full bath complete this layout. Lower HOA dues and incredible location close to Wrightsville Beach and Mayfair. This won't last long so call today!!
Location
State NC
County New Hanover
Community The Reserve At West Bay Estates Townhomes
Zoning R-10
Direction 17 North to left on Lendire, Right on Chipley, left on Orbison, Left on Pamlico
Location Details Mainland
Rooms
Basement None
Primary Bedroom Level Primary Living Area
Interior
Interior Features Foyer, Solid Surface, 9Ft+ Ceilings, Vaulted Ceiling(s), Ceiling Fan(s), Pantry, Walk-in Shower, Walk-In Closet(s)
Heating Electric, Heat Pump
Cooling Central Air, Zoned
Flooring Carpet, Laminate
Fireplaces Type None
Fireplace No
Window Features Thermal Windows,Blinds
Appliance Washer, Stove/Oven - Electric, Refrigerator, Microwave - Built-In, Dryer, Disposal, Dishwasher
Laundry Hookup - Dryer, Washer Hookup, Inside
Exterior
Garage Paved
Garage Spaces 1.0
Waterfront No
Waterfront Description None
Roof Type Shingle
Porch Porch
Parking Type Paved
Building
Story 2
Entry Level Two
Foundation Slab
Sewer Municipal Sewer
Water Municipal Water
New Construction No
Others
Tax ID R04400-001-757-000
Acceptable Financing Cash, Conventional
Listing Terms Cash, Conventional
Special Listing Condition None
Read Less Info
Want to know what your home might be worth? Contact us for a FREE valuation!

Our team is ready to help you sell your home for the highest possible price ASAP








