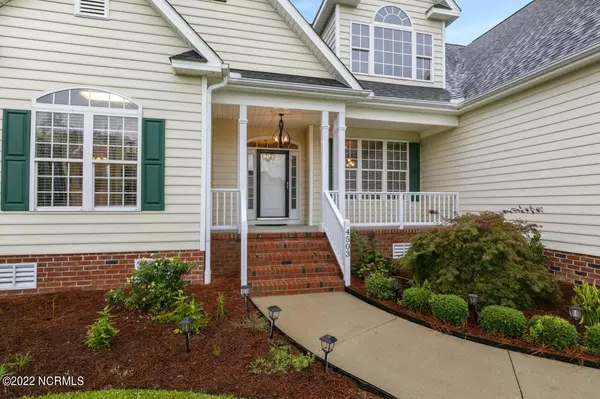$380,000
$369,900
2.7%For more information regarding the value of a property, please contact us for a free consultation.
3 Beds
3 Baths
2,437 SqFt
SOLD DATE : 09/22/2022
Key Details
Sold Price $380,000
Property Type Single Family Home
Sub Type Single Family Residence
Listing Status Sold
Purchase Type For Sale
Square Footage 2,437 sqft
Price per Sqft $155
Subdivision The Bluffs
MLS Listing ID 100344237
Sold Date 09/22/22
Style Wood Frame
Bedrooms 3
Full Baths 2
Half Baths 1
HOA Y/N No
Originating Board North Carolina Regional MLS
Year Built 2004
Annual Tax Amount $3,403
Lot Size 0.450 Acres
Acres 0.45
Lot Dimensions 137 x 189 x 76 x 168
Property Description
Beautiful, one-owner home on cul de sac in The Bluffs. Formal Dining Room and Large Great Room with trey ceiling and gas log fireplace, steps to Screened Porch and Deck overlooking fenced Back Yard. Eat-in Kitchen with stainless appliances including the Fridge, tile backsplash, and pantry, also steps to deck for easy entertaining. Large Master Suite with walk-in closet, dual separate vanities along with make-up vanity, jetted tub, separate water closet, and custom-tiled shower. 2 more Guest Rooms and another Full Bath all on one level. Upstairs, tremendous expandable space.
Location
State NC
County Wilson
Community The Bluffs
Zoning SR4
Direction Nash St to right on Lake Wilson Rd, left on Lake Hills Road, left on Falconcrest Court, home on left.
Rooms
Primary Bedroom Level Primary Living Area
Interior
Interior Features Foyer, 1st Floor Master, 9Ft+ Ceilings, Ceiling - Trey, Ceiling Fan(s), Gas Logs, Pantry, Walk-in Shower, Walk-In Closet, Whirlpool
Heating Gas Pack
Cooling Central
Flooring Carpet, Laminate, Tile
Appliance Dishwasher, Microwave - Built-In, Refrigerator, Stove/Oven - Electric
Exterior
Garage Off Street, Paved
Garage Spaces 2.0
Utilities Available Municipal Sewer, Municipal Water
Waterfront No
Roof Type Architectural Shingle
Porch Covered, Deck, Porch, Screened
Parking Type Off Street, Paved
Garage Yes
Building
Lot Description Cul-de-Sac Lot
Story 1
New Construction No
Schools
Elementary Schools New Hope
Middle Schools Elm City
High Schools Fike
Others
Tax ID 3714-82-9806.000
Read Less Info
Want to know what your home might be worth? Contact us for a FREE valuation!

Our team is ready to help you sell your home for the highest possible price ASAP








