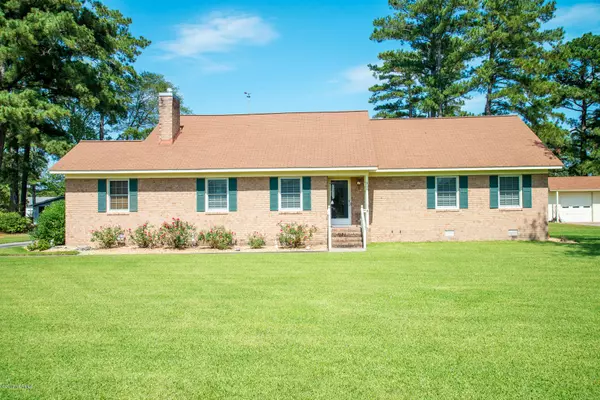$194,000
$189,900
2.2%For more information regarding the value of a property, please contact us for a free consultation.
3 Beds
3 Baths
1,929 SqFt
SOLD DATE : 10/29/2019
Key Details
Sold Price $194,000
Property Type Single Family Home
Sub Type Single Family Residence
Listing Status Sold
Purchase Type For Sale
Square Footage 1,929 sqft
Price per Sqft $100
Subdivision Not In Subdivision
MLS Listing ID 100186069
Sold Date 10/29/19
Style Wood Frame
Bedrooms 3
Full Baths 2
Half Baths 1
HOA Y/N No
Originating Board North Carolina Regional MLS
Year Built 1979
Lot Size 0.990 Acres
Acres 0.99
Lot Dimensions 118, 391, 118, 378
Property Description
One Story Brick Charmer Featuring 3 Bedrooms/2.5 Baths Plus Office & Unfinished Walk-Up Attic Space Located on 1 Acre Lot & in Desirable Wintergreen/Hope/D.H. Conley School District! Attached 2 Car Garage with 1/2 Bathroom Plus Detached, Insulated 24 x 31 Garage/Workshop Is Every Man's Dream (new in 2019)! Spacious Kitchen w/ Solid Service Counters, Gas Stove, Tile Floors, Built-in China Cabinet, Pantry Closet, & Under Cabinet Lights. Great-room Has Gas Logs Fireplace & Built-in Bookcase. Other Extras: Vinyl Replacement Windows, Master Bedroom w/ Walk-in Closet, Updated Bathrooms, Laundry Room with Cabinets, Plantation Blinds, Central Vac, No City Taxes, Perfect Country Setting But Super Close to Town; Must See!
Location
State NC
County Pitt
Community Not In Subdivision
Zoning residential
Direction Firetower to Charles Blvd./Hwy. 43 towards Vanceboro. Go through light at Signature Place/Hwy. 43 intersection and home will be down on the left.
Location Details Mainland
Rooms
Other Rooms Storage, Workshop
Basement Crawl Space
Primary Bedroom Level Primary Living Area
Interior
Interior Features Foyer, Solid Surface, Workshop, Master Downstairs, Ceiling Fan(s), Pantry, Walk-in Shower, Walk-In Closet(s)
Heating Electric, Heat Pump
Cooling Central Air
Flooring Carpet, Tile, Wood
Fireplaces Type Gas Log
Fireplace Yes
Window Features Thermal Windows,Blinds
Appliance Vent Hood, Stove/Oven - Gas, Refrigerator, Dishwasher
Laundry Inside
Exterior
Exterior Feature Gas Logs
Garage On Site, Paved
Garage Spaces 4.0
Utilities Available Community Water Available
Waterfront No
Roof Type Composition
Porch Patio
Parking Type On Site, Paved
Building
Story 1
Entry Level One,One and One Half
Sewer Septic On Site
Structure Type Gas Logs
New Construction No
Others
Tax ID 03285
Acceptable Financing Cash, Conventional, FHA, VA Loan
Listing Terms Cash, Conventional, FHA, VA Loan
Special Listing Condition None
Read Less Info
Want to know what your home might be worth? Contact us for a FREE valuation!

Our team is ready to help you sell your home for the highest possible price ASAP








