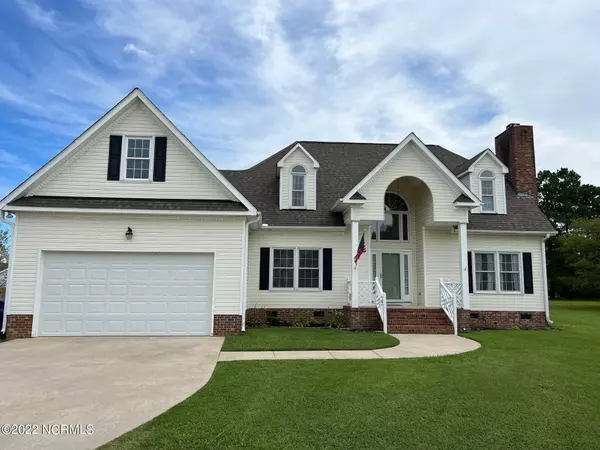$329,900
$329,900
For more information regarding the value of a property, please contact us for a free consultation.
3 Beds
3 Baths
2,352 SqFt
SOLD DATE : 09/27/2022
Key Details
Sold Price $329,900
Property Type Single Family Home
Sub Type Single Family Residence
Listing Status Sold
Purchase Type For Sale
Square Footage 2,352 sqft
Price per Sqft $140
Subdivision Dewfield
MLS Listing ID 100344667
Sold Date 09/27/22
Style Wood Frame
Bedrooms 3
Full Baths 2
Half Baths 1
HOA Y/N No
Originating Board North Carolina Regional MLS
Year Built 1995
Annual Tax Amount $2,507
Lot Size 0.500 Acres
Acres 0.5
Lot Dimensions 123.68 x 186.04 x 117.14 x 174.17
Property Description
Looking a ''Magical'' home? This may be the one for your family. Located in the popular New Hope school district, this 2-ownr home is ready to move in. With 3 bedrooms and 2 1/2 baths (primary bedroom downstairs) this home has been freshly painted and features 2 sittings rooms. A large fenced yard will accommodate all those fun family events. 2 car attached garage. Call today or be sorry tomorrow.
Live with purpose and joy everyone.
Location
State NC
County Wilson
Community Dewfield
Zoning SR4
Direction From parking lot, turn left onto Nash St NW, turn right onto Lake Wilson Rd N, turn left onto Pinehurst Dr N. Home is on the right.
Rooms
Basement Crawl Space, None
Primary Bedroom Level Primary Living Area
Interior
Interior Features Foyer, Master Downstairs, Tray Ceiling(s), Vaulted Ceiling(s), Pantry, Walk-in Shower, Walk-In Closet(s)
Heating Electric, Heat Pump
Cooling Central Air
Flooring Carpet, Vinyl
Fireplaces Type Gas Log
Fireplace Yes
Laundry Inside
Exterior
Garage On Site, Paved
Garage Spaces 2.0
Pool None
Waterfront No
Waterfront Description None
Roof Type Architectural Shingle
Accessibility None
Porch Deck, Patio, Porch
Parking Type On Site, Paved
Building
Story 2
Sewer Municipal Sewer
Water Municipal Water
New Construction No
Others
Tax ID 3714-81-2716.000
Acceptable Financing Cash, Conventional, FHA, VA Loan
Listing Terms Cash, Conventional, FHA, VA Loan
Special Listing Condition None
Read Less Info
Want to know what your home might be worth? Contact us for a FREE valuation!

Our team is ready to help you sell your home for the highest possible price ASAP








