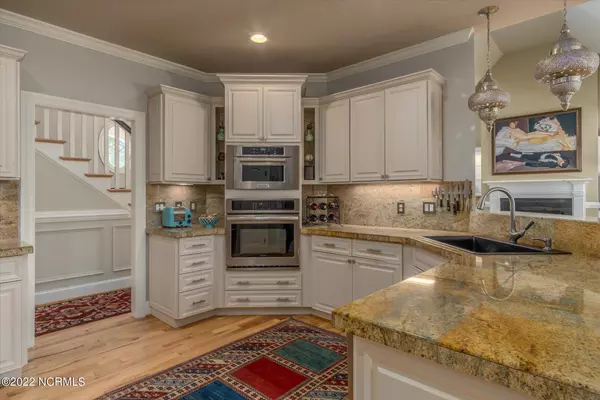$635,000
$650,000
2.3%For more information regarding the value of a property, please contact us for a free consultation.
4 Beds
4 Baths
3,391 SqFt
SOLD DATE : 10/03/2022
Key Details
Sold Price $635,000
Property Type Single Family Home
Sub Type Single Family Residence
Listing Status Sold
Purchase Type For Sale
Square Footage 3,391 sqft
Price per Sqft $187
Subdivision Trent Shores
MLS Listing ID 100344419
Sold Date 10/03/22
Style Wood Frame
Bedrooms 4
Full Baths 3
Half Baths 1
HOA Y/N No
Originating Board North Carolina Regional MLS
Year Built 2004
Annual Tax Amount $4,960
Lot Size 0.560 Acres
Acres 0.56
Lot Dimensions Irregular
Property Description
STATELY BRICK HOME IN TRENT WOODS - - - This gorgeous 4-bedroom, 3.5-bathroom home is in the highly sought-after town of Trent Woods! - - - Never short on curb appeal, the large front lawn and light brick exterior welcome you upon approach. Entering the front door, you are greeted with a staircase, and grand foyer with wainscoting and gorgeous hardwood floors that span throughout the home. Head left and you will find the formal dining room where the wainscoting and chair railing continue and give a sense of elegance. One room over is the living room with vaulted ceilings that are filled with natural light, built-in white cabinetry and a cozy fireplace that centers the space. Flow into the kitchen and discover a breakfast bar, charming dining nook with bay window, stainless steel appliances, a gas cooktop, as well as counter space and storage for days. Retreat to the first-floor owner's suite and enjoy a spacious bedroom, walk-in shower & closet, as well as a bathtub to relax in after a long day. Visiting guests will enjoy 2 more bedrooms with a Jack & Jill bathroom and large great room on the second floor. Additionally, there is a bedroom and full bathroom on the third floor for added space and convenience! Outside, there is an expansive deck perfect for grilling out on or to enjoy the hot tub with. - - - STOP SCROLLING! - - - The hunt for your dream home is over! Only 10 minutes from Historic Downtown New Bern and Carolina East Medical Center. Call us now and we would be glad to schedule a tour today!
Location
State NC
County Craven
Community Trent Shores
Zoning RESIDENTIAL
Direction Head southwest on Clarendon Blvd/Dr. M.L.K. Jr Blvd, Turn left onto S Glenburnie Rd, Turn left onto Trent Rd, Turn right onto Chelsea Rd, Continue onto Country Club Rd, Turn right onto Trent Shores Dr, Destination will be on the left.
Location Details Mainland
Rooms
Basement Crawl Space
Primary Bedroom Level Primary Living Area
Interior
Interior Features Master Downstairs, 9Ft+ Ceilings, Vaulted Ceiling(s), Ceiling Fan(s), Pantry, Walk-in Shower, Walk-In Closet(s)
Heating Electric, Forced Air, Zoned
Cooling Central Air, Zoned
Flooring Carpet, Tile, Wood
Window Features Storm Window(s),Blinds
Laundry Inside
Exterior
Exterior Feature Irrigation System
Garage Off Street, On Site, Paved
Garage Spaces 2.0
Waterfront No
Roof Type Architectural Shingle,Shingle
Porch Deck
Parking Type Off Street, On Site, Paved
Building
Story 3
Entry Level Three Or More
Sewer Municipal Sewer
Water Municipal Water
Structure Type Irrigation System
New Construction No
Others
Tax ID 8-046 -042
Acceptable Financing Cash, Conventional, FHA, VA Loan
Listing Terms Cash, Conventional, FHA, VA Loan
Special Listing Condition None
Read Less Info
Want to know what your home might be worth? Contact us for a FREE valuation!

Our team is ready to help you sell your home for the highest possible price ASAP








