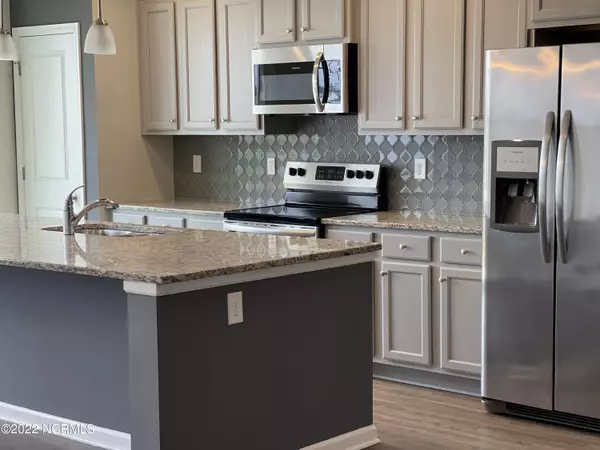$315,000
$315,000
For more information regarding the value of a property, please contact us for a free consultation.
3 Beds
3 Baths
1,536 SqFt
SOLD DATE : 09/21/2022
Key Details
Sold Price $315,000
Property Type Townhouse
Sub Type Townhouse
Listing Status Sold
Purchase Type For Sale
Square Footage 1,536 sqft
Price per Sqft $205
Subdivision The Reserve At West Bay Estates Townhomes
MLS Listing ID 100343923
Sold Date 09/21/22
Style Wood Frame
Bedrooms 3
Full Baths 2
Half Baths 1
HOA Y/N Yes
Originating Board North Carolina Regional MLS
Year Built 2018
Annual Tax Amount $1,083
Lot Size 915 Sqft
Acres 0.02
Lot Dimensions irregular
Property Description
Wonderful location in the sought after Ogden area. Nearby you'll find many options to choose from when it comes to grocery shopping, entertainment, dining, retail stores, banking, etc. A short drive to Ogden Park, Wrightsville Beach, Downtown and many other points of interest in Wilmington. Sellers are the original owners. Open concept kitchen/dining/living area with 1/2 bath downstairs. Attached garage. Three (3) comfy bedrooms, two (2) full bathrooms, laundry room and plenty of closet space upstairs. Move-in ready condition. Price has been set according to a recent independent evaluation, which shows an estimated ''As-Is'' value of $315K (Report dated 07/16/2022). Come see it before it is too late.
Location
State NC
County New Hanover
Community The Reserve At West Bay Estates Townhomes
Zoning R-10
Direction Drive north on Market St. Turn left on Lendire Rd, turn right on Chipley Dr, turn left on Orbison Dr. Townhome is on the right hand side.
Rooms
Primary Bedroom Level Non Primary Living Area
Interior
Interior Features Ceiling - Vaulted
Heating Forced Air
Cooling Heat Pump
Flooring LVT/LVP, Carpet
Furnishings Unfurnished
Appliance None
Exterior
Garage On Site
Garage Spaces 1.0
Utilities Available Municipal Sewer, Municipal Water
Waterfront No
Waterfront Description Water View
Roof Type Shingle
Porch Patio
Parking Type On Site
Garage Yes
Building
Story 2
New Construction No
Schools
Elementary Schools Porters Neck
Middle Schools Holly Shelter
High Schools Laney
Others
Tax ID R04400-001-735-000
Read Less Info
Want to know what your home might be worth? Contact us for a FREE valuation!

Our team is ready to help you sell your home for the highest possible price ASAP








