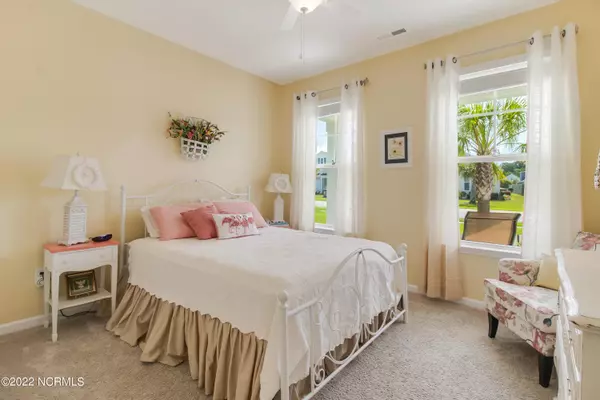$445,000
$445,000
For more information regarding the value of a property, please contact us for a free consultation.
4 Beds
3 Baths
2,388 SqFt
SOLD DATE : 09/29/2022
Key Details
Sold Price $445,000
Property Type Single Family Home
Sub Type Single Family Residence
Listing Status Sold
Purchase Type For Sale
Square Footage 2,388 sqft
Price per Sqft $186
Subdivision Avalon
MLS Listing ID 100345855
Sold Date 09/29/22
Style Wood Frame
Bedrooms 4
Full Baths 3
HOA Y/N Yes
Originating Board North Carolina Regional MLS
Year Built 2018
Annual Tax Amount $1,140
Lot Size 8,712 Sqft
Acres 0.2
Lot Dimensions 60x113x60x108
Property Description
To follow your heart is to fill it and the sellers at 1931 Bards Drive did just that over the last four years.
The desire for sunshine, sandy beaches, and salutations from neighbors who became friends brought them from Ohio to Avalon. They'll be taking these happy hearts with them as they, again, obey the path its shown to them.
This home is part of the ''Freedom'' section of Avalon, meaning that it was built with upgrades and includes lawn maintenance. Leave your tools and mower behind, because there's nothing to do but enjoy coastal living here till your heart's content.
The ''Bristol'' in elevation C is a widely-desired floor plan because of all the elbow room and functionality it affords. Big, friendly palm trees and a column-lined porch that's been beautifully tiled greet you as you approach the home - prepare to feel that tug on your heartstrings. Upon entering, the soothing paint colors and gorgeous, yet low-maintenance wide-plank floors will impress you. A cheery bedroom at the front of the home makes a wonderful bedroom or guest room because it's accompanied by a full bath. The flex room, separated by French doors, serves as a splendid office or work space. A nook near the laundry room is a perfect drop zone, while the laundry has access to the primary closet - something you rarely, if ever, see in this neighborhood. The living area is big and bright with two windows that peer into the sunroom. The kitchen has dazzling quartz countertops and a perfectly complementary backsplash. The dining room is convenient for meals with friends and family. The primary ensuite leaves nothing to be desired - space and storage and serenity surround you! Upstairs you'll find a second living space, full bath, and bedroom overlooking the water - everyone will be clamoring to occupy this space. The fully enclosed sunroom offers rest and respite with windows galore and the same stunning tile as the front porch. The backyard is a retreat for relaxing or bird-watching.. ...or just counting your blessings.
Your new home in Avalon will be a place where you make new friends and enjoy the vibrant community and its beautiful scenery. You're close to coveted beaches, quaint seaside towns, airports for domestic and international travel, and ever-growing restaurants and shops.
Avalon itself is amenity-rich! Your free time will be spent strolling the sidewalks, fishing or kayaking on the lake, taking a dip in the pool,
exercising at the fitness center, striking up friendly competition in pickle ball, horseshoes, or bocce ball, playing at the tot lot, or running your best pal at the dog park.
Avalon is proving to live up to its name meaning "Earthly Paradise". Happiness is a heartbeat away...
Location
State NC
County Brunswick
Community Avalon
Zoning R60
Direction From 211, turn into the main entrance to Avalon. Make the first right on Bards Drive SE and follow around the bend. House will be on the left.
Rooms
Basement None
Primary Bedroom Level Primary Living Area
Interior
Interior Features Kitchen Island, 1st Floor Master, 9Ft+ Ceilings, Blinds/Shades, Ceiling Fan(s), Pantry, Security System, Smoke Detectors, Walk-in Shower, Walk-In Closet
Heating Heat Pump
Cooling Central, Zoned
Flooring LVT/LVP, Tile
Appliance None, Dishwasher, Disposal, Dryer, Microwave - Built-In, Refrigerator, Stove/Oven - Electric, Washer
Exterior
Garage Paved
Garage Spaces 2.0
Utilities Available Municipal Sewer, Municipal Water
Waterfront Yes
Waterfront Description Pond View
Roof Type Shingle
Porch Covered, Enclosed, Patio, Porch
Parking Type Paved
Garage Yes
Building
Lot Description Dead End
Story 2
New Construction No
Schools
Elementary Schools Virginia Williamson
Middle Schools Cedar Grove
High Schools South Brunswick
Others
Tax ID 185ea028
Read Less Info
Want to know what your home might be worth? Contact us for a FREE valuation!

Our team is ready to help you sell your home for the highest possible price ASAP








