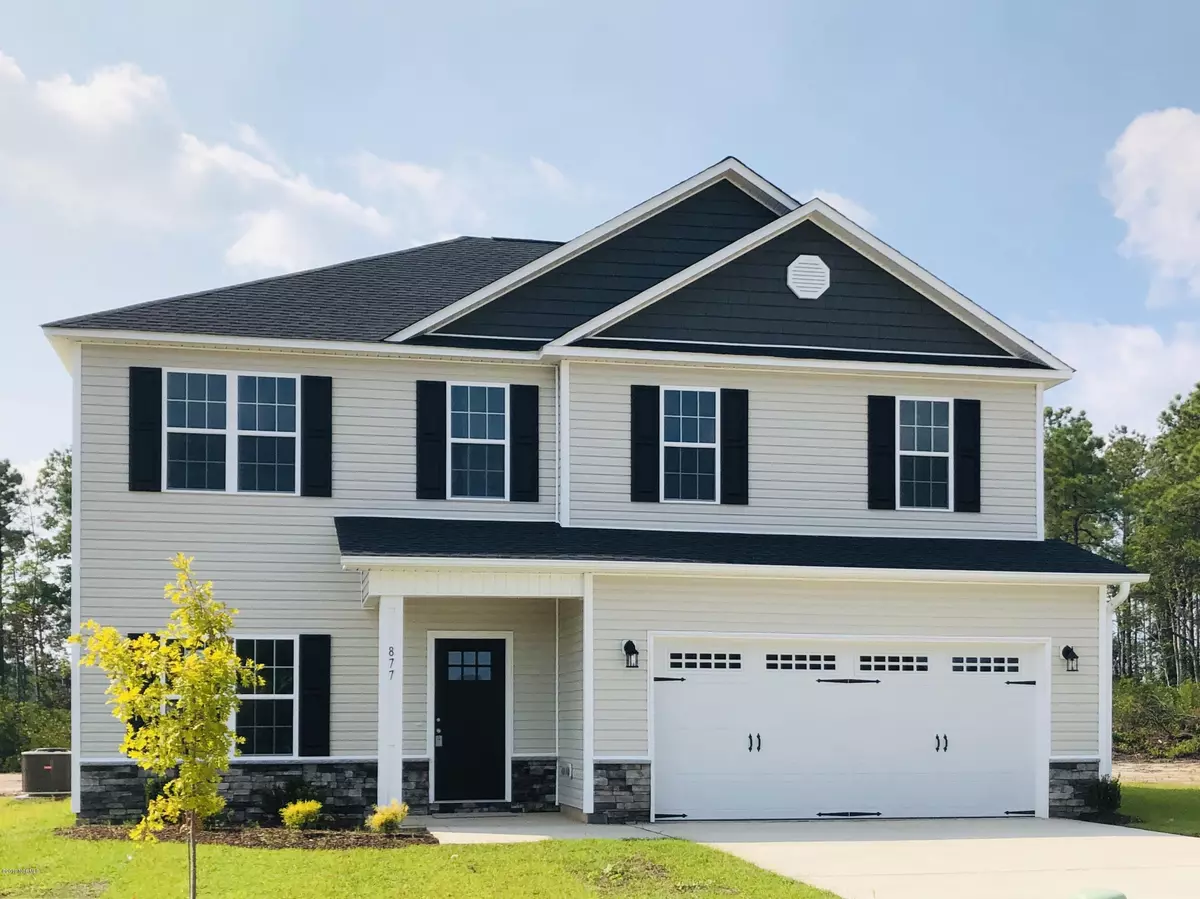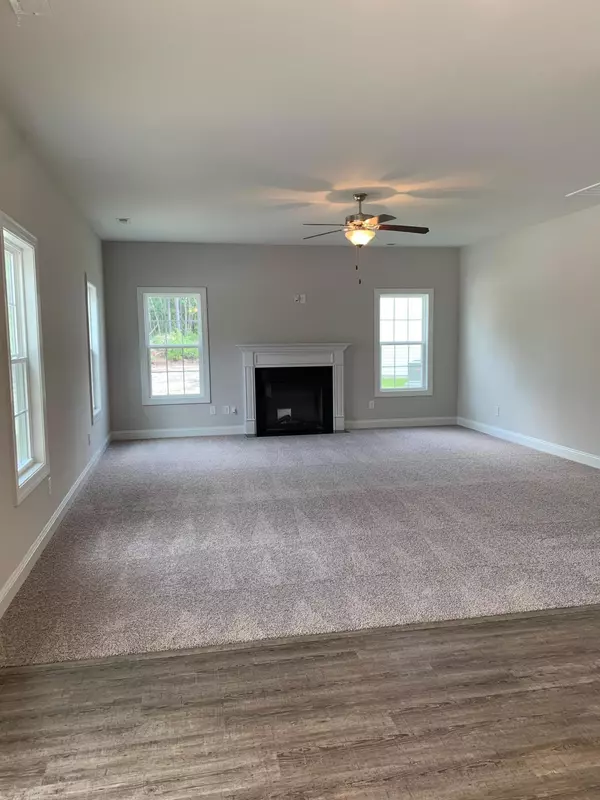$257,250
$257,250
For more information regarding the value of a property, please contact us for a free consultation.
4 Beds
3 Baths
2,387 SqFt
SOLD DATE : 01/08/2020
Key Details
Sold Price $257,250
Property Type Single Family Home
Sub Type Single Family Residence
Listing Status Sold
Purchase Type For Sale
Square Footage 2,387 sqft
Price per Sqft $107
Subdivision Oyster Landing
MLS Listing ID 100155406
Sold Date 01/08/20
Style Wood Frame
Bedrooms 4
Full Baths 2
Half Baths 1
HOA Fees $305
HOA Y/N Yes
Originating Board North Carolina Regional MLS
Year Built 2019
Lot Size 0.470 Acres
Acres 0.47
Lot Dimensions Irr
Property Description
The Milan floor plan is a beautiful home featuring four bedrooms, two and a half baths, a flex space downstairs, and a loft upstairs. That's a lot of room! The kitchen includes a smooth top range, microwave, and dishwasher. It also has an island and a large pantry. The kitchen is open to the great room, which has a fireplace. There is also a formal dining room, a flex space that could be used many ways, and a powder room downstairs. Upstairs, is a loft area which is another space to use according to your needs. The owner's suite has a closet that is practically big enough to be another bedroom! The owner's bath has dual vanities and a separate tub and shower. All other bedrooms also have walk in closets *Note that this Milan does not have a sideload garage as pictured in the Similar Photos
Location
State NC
County Onslow
Community Oyster Landing
Zoning Res
Direction Hwy 17S, left on Hwy 172, right on Lanyard Dr, right on High Tide, right on Stormy Gale
Location Details Mainland
Rooms
Primary Bedroom Level Non Primary Living Area
Interior
Interior Features Tray Ceiling(s), Ceiling Fan(s), Walk-In Closet(s)
Heating Heat Pump
Cooling Central Air
Exterior
Exterior Feature None
Garage Paved
Garage Spaces 2.0
Waterfront No
Roof Type Shingle
Porch Covered, Porch
Parking Type Paved
Building
Lot Description Wetlands
Story 2
Entry Level Two
Foundation Slab
Sewer Municipal Sewer
Water Municipal Water
Structure Type None
New Construction Yes
Others
Tax ID 747d-136
Acceptable Financing Cash, Conventional, FHA, VA Loan
Listing Terms Cash, Conventional, FHA, VA Loan
Special Listing Condition None
Read Less Info
Want to know what your home might be worth? Contact us for a FREE valuation!

Our team is ready to help you sell your home for the highest possible price ASAP








