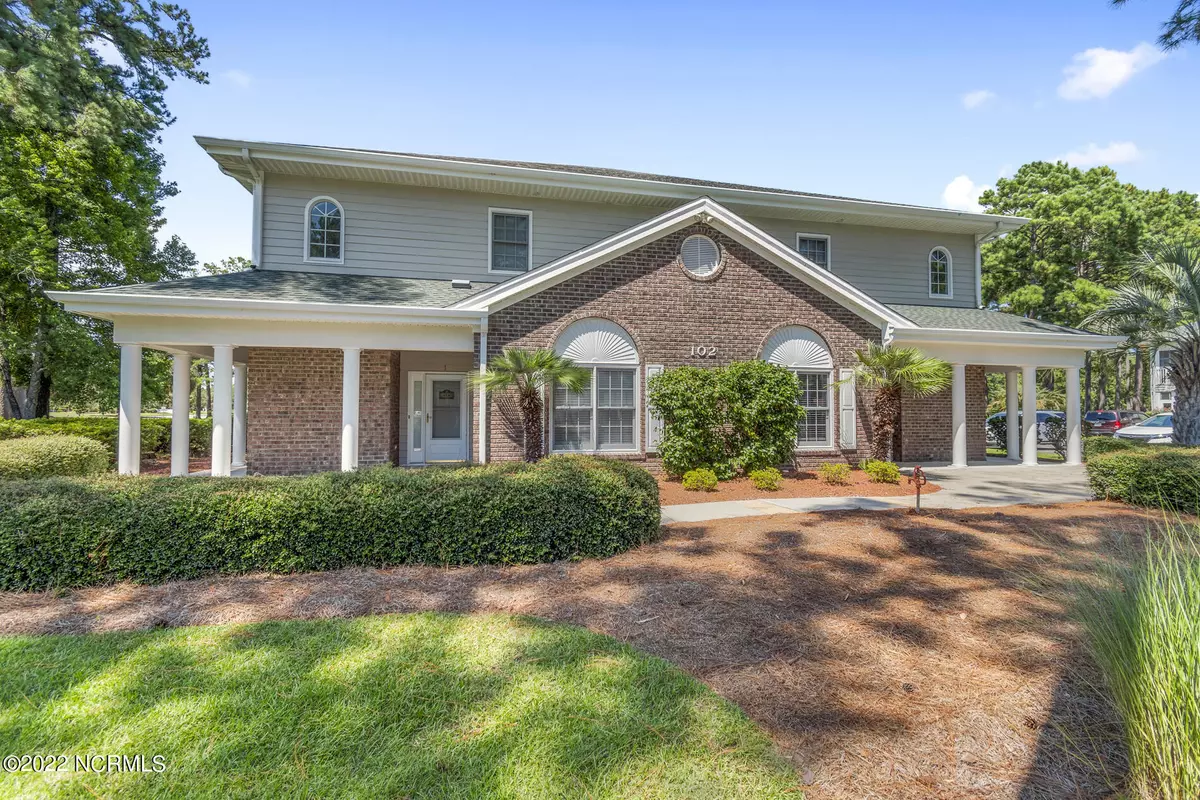$298,000
$285,000
4.6%For more information regarding the value of a property, please contact us for a free consultation.
2 Beds
2 Baths
1,190 SqFt
SOLD DATE : 10/06/2022
Key Details
Sold Price $298,000
Property Type Condo
Sub Type Condominium
Listing Status Sold
Purchase Type For Sale
Square Footage 1,190 sqft
Price per Sqft $250
Subdivision Sea Trail Plantation
MLS Listing ID 100346600
Sold Date 10/06/22
Style Wood Frame
Bedrooms 2
Full Baths 2
HOA Fees $4,365
HOA Y/N Yes
Originating Board North Carolina Regional MLS
Year Built 1998
Annual Tax Amount $1,174
Property Description
Views and value! Ground floor condo in Sea Trail Plantation overlooks the fairway and pond, and has a preferred corner spot with plenty of green space surrounding it! Upgraded décor, includes much-desired LVP flooring throughout, granite kitchen counters, stainless appliances, tile backsplash, and EZ Breeze sunroom package that provides a much younger effective age. The HVAC and water heater have also been replaced in the past three to four years, but a credit for a home warranty of buyer's choice is also being offered. Spacious, open-living area floor plan features 2 room bedrooms, each having its own ensuite bath with above-average sized closets. This always-popular community is so close to the wide sands of Sunset Beach and you're never far from multiple golf course, restaurants, shops, and services! A long list of top-notch amenities are included such as multiple amenity centers, pools, tennis, pickle ball, fitness facilities, and sauna, to name a few. Additionally, there is a parking area on Sunset Beach just for property owners! An ideal choice for a second home, but commodious enough for a full-time residence! Don't wait to see it!
Location
State NC
County Brunswick
Community Sea Trail Plantation
Zoning SB-MR3
Direction Take Georgetown Road to Sea Trail North Gate. Continue in on Clubhouse Road. Turn left on Rice Mill Circle, building will be 1st on the left corner.
Location Details Mainland
Rooms
Basement None
Primary Bedroom Level Primary Living Area
Interior
Interior Features Master Downstairs, 9Ft+ Ceilings, Ceiling Fan(s), Furnished, Walk-In Closet(s)
Heating Electric, Heat Pump
Cooling Central Air
Flooring LVT/LVP
Fireplaces Type None
Fireplace No
Window Features Thermal Windows,Blinds
Appliance Washer, Stove/Oven - Electric, Refrigerator, Microwave - Built-In, Dryer, Disposal, Dishwasher
Laundry Hookup - Dryer, Laundry Closet, Washer Hookup
Exterior
Garage Off Street, Paved
Waterfront No
View Pond
Roof Type Shingle
Porch Enclosed, Porch, See Remarks
Parking Type Off Street, Paved
Building
Lot Description On Golf Course, Open Lot
Story 2
Entry Level End Unit,Ground,One
Foundation Slab
Sewer Municipal Sewer
Water Municipal Water
New Construction No
Others
Tax ID 242ja00702
Acceptable Financing Cash, Conventional
Horse Property None
Listing Terms Cash, Conventional
Special Listing Condition None
Read Less Info
Want to know what your home might be worth? Contact us for a FREE valuation!

Our team is ready to help you sell your home for the highest possible price ASAP








