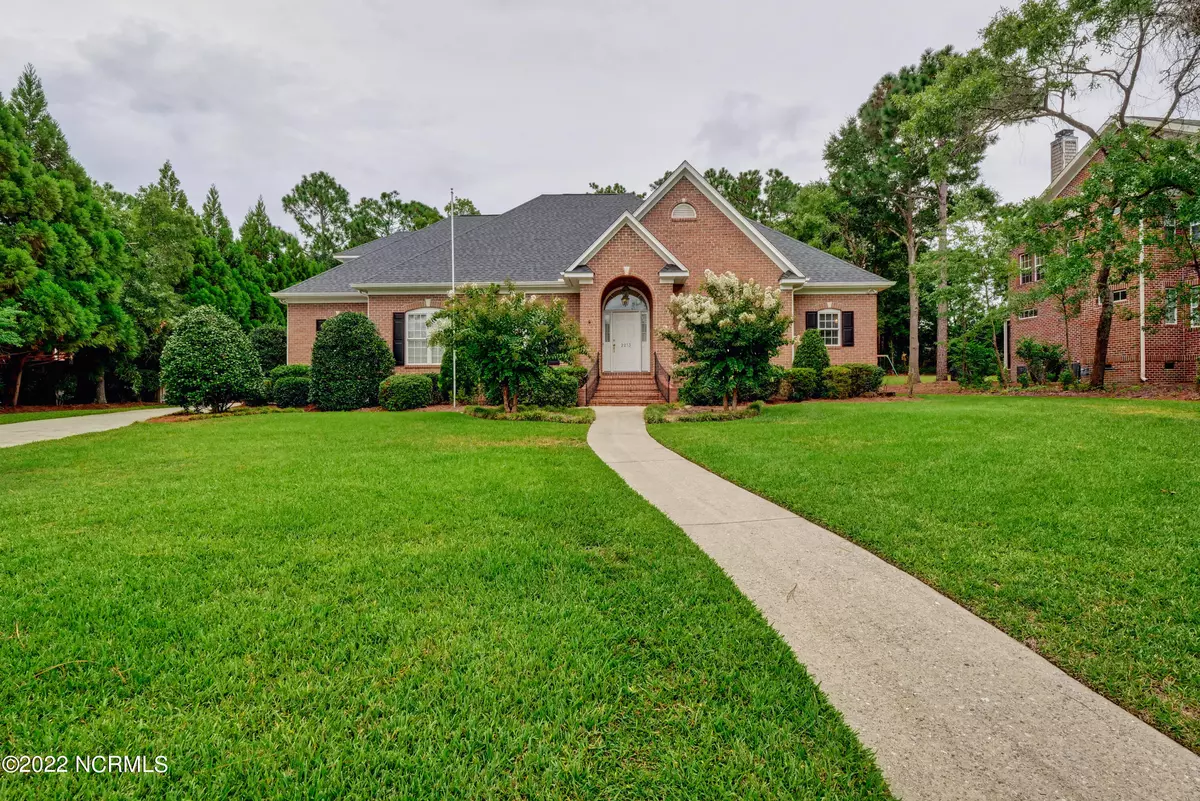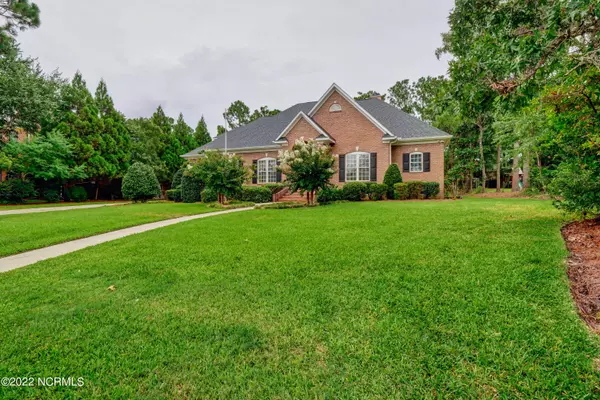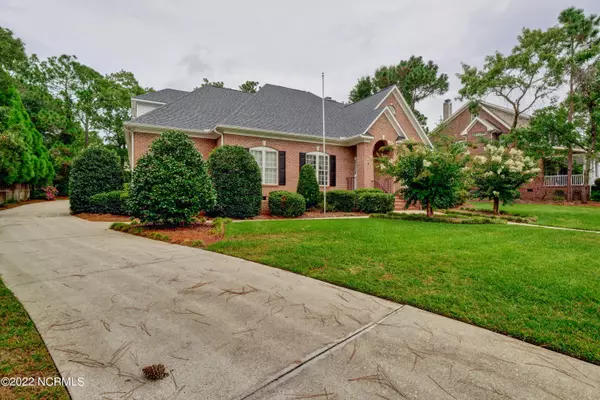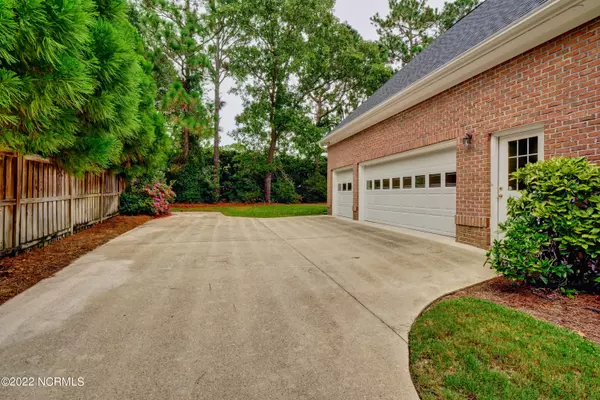$800,000
$800,000
For more information regarding the value of a property, please contact us for a free consultation.
5 Beds
5 Baths
3,919 SqFt
SOLD DATE : 10/07/2022
Key Details
Sold Price $800,000
Property Type Single Family Home
Sub Type Single Family Residence
Listing Status Sold
Purchase Type For Sale
Square Footage 3,919 sqft
Price per Sqft $204
Subdivision Glen Meade
MLS Listing ID 100347340
Sold Date 10/07/22
Style Wood Frame
Bedrooms 5
Full Baths 4
Half Baths 1
HOA Y/N No
Originating Board North Carolina Regional MLS
Year Built 1999
Annual Tax Amount $6,257
Lot Size 0.454 Acres
Acres 0.45
Lot Dimensions 110 x 203 x 100 x 178
Property Description
This brick home in Glen Meade was custom built by contractor Charlie Howell for the current owner. One level living with split bedroom floor plan on the first floor and master suite with 2 full baths. Features include an open floor plan, 9 foot ceilings and hardwood floors throughout the downstairs, sunroom, 3 car garage, outdoor built-in grill and much more. This home is located in midtown Wilmington close to shopping, restaurants, and Novant New Hanover Regional Medical Center.
Location
State NC
County New Hanover
Community Glen Meade
Zoning R-15
Direction Turn off 17th Street just before the hospital onto Glen Meade Road. Immediately turn right on Delaney Ave, left on Druid Lane, and right on Tattersalls Drive. The house will be the 4th on the left.
Rooms
Basement Crawl Space
Primary Bedroom Level Primary Living Area
Interior
Interior Features Bookcases, Master Downstairs, 9Ft+ Ceilings, Ceiling Fan(s), Pantry, Walk-in Shower, Walk-In Closet(s)
Heating Electric, Forced Air, Natural Gas
Cooling Zoned
Flooring Carpet, Tile, Vinyl, Wood
Window Features Thermal Windows
Appliance Washer, Stove/Oven - Gas, Refrigerator, Microwave - Built-In, Dryer, Dishwasher
Exterior
Exterior Feature Irrigation System
Garage Paved
Garage Spaces 3.0
Utilities Available Natural Gas Connected
Waterfront No
Roof Type Shingle
Porch Enclosed, Patio, Porch
Parking Type Paved
Building
Story 2
Foundation Slab
Sewer Municipal Sewer
Water Municipal Water
Structure Type Irrigation System
New Construction No
Others
Tax ID R06015-002-034-000
Acceptable Financing Cash, Conventional
Listing Terms Cash, Conventional
Special Listing Condition None
Read Less Info
Want to know what your home might be worth? Contact us for a FREE valuation!

Our team is ready to help you sell your home for the highest possible price ASAP








