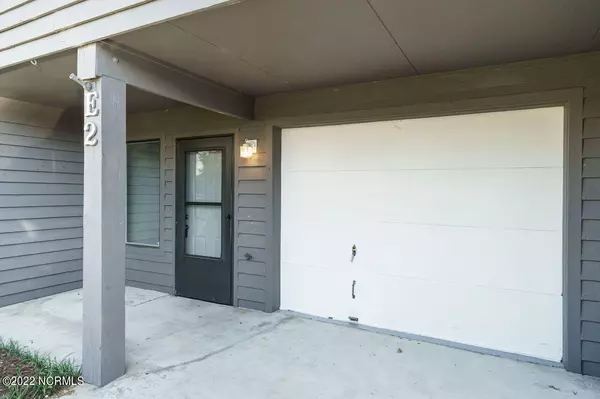$255,000
$289,900
12.0%For more information regarding the value of a property, please contact us for a free consultation.
3 Beds
3 Baths
1,846 SqFt
SOLD DATE : 09/30/2022
Key Details
Sold Price $255,000
Property Type Townhouse
Sub Type Townhouse
Listing Status Sold
Purchase Type For Sale
Square Footage 1,846 sqft
Price per Sqft $138
Subdivision Linksider Townhomes
MLS Listing ID 100348335
Sold Date 09/30/22
Style Wood Frame
Bedrooms 3
Full Baths 2
Half Baths 1
HOA Fees $3,960
HOA Y/N Yes
Originating Board North Carolina Regional MLS
Year Built 1986
Lot Size 958 Sqft
Acres 0.02
Property Description
The opportunity you have been waiting for! Incredible space in this unit. Entry level finished with bonus/craft room or a place for a great home theatre. Head upstairs and the redone kitchen is open into the family room to give this home a modern, spacious feel. Incredible light floods the entire first floor. Stainless steel appliances, beautiful cabinets, great island all make this the perfect kitchen. The baths have been updated including the master with lapboard so the coastal feeling comes right in! Balconies on the upper levels for bringing the outside in. Seller willing to do a $5,000 concession for new flooring on the main floor and for the windows with broken seals. Hurry home!
Location
State NC
County New Hanover
Community Linksider Townhomes
Zoning R-15
Direction From US 421-S/Carolina Beach Road, Right onto The Cape Blvd then Left onto the Cape Blvd. Right onto Sedgley Drive. Left onto Linksider Dr. Home will be on the Left.
Rooms
Primary Bedroom Level Non Primary Living Area
Interior
Interior Features Foyer, Kitchen Island, Ceiling Fan(s), Walk-In Closet(s)
Heating Electric, Heat Pump
Cooling Central Air
Flooring LVT/LVP, Carpet, Tile
Fireplaces Type Gas Log
Fireplace Yes
Appliance Vent Hood, Refrigerator, Range, Disposal, Dishwasher
Exterior
Exterior Feature Irrigation System
Garage Attached, Additional Parking, Concrete, On Site
Garage Spaces 1.0
Utilities Available Community Water
Waterfront No
Roof Type Shingle
Accessibility None
Porch Covered, Deck, Patio, Porch
Parking Type Attached, Additional Parking, Concrete, On Site
Building
Story 3
Foundation Slab
Sewer Community Sewer
Structure Type Irrigation System
New Construction No
Schools
Elementary Schools Carolina Beach
Middle Schools Murray
High Schools Ashley
Others
Tax ID R08509-001-030-000
Acceptable Financing Cash, Conventional
Listing Terms Cash, Conventional
Special Listing Condition None
Read Less Info
Want to know what your home might be worth? Contact us for a FREE valuation!

Our team is ready to help you sell your home for the highest possible price ASAP








