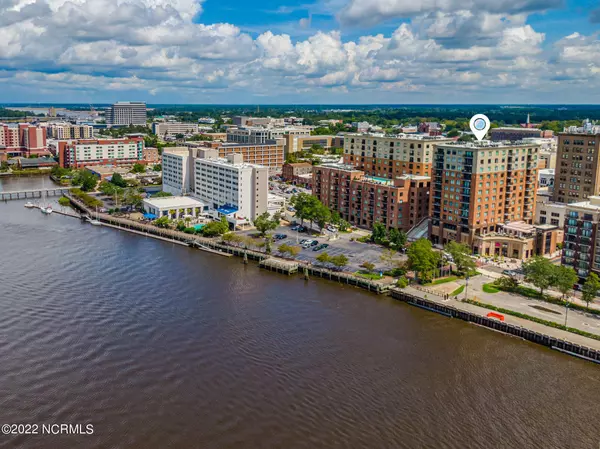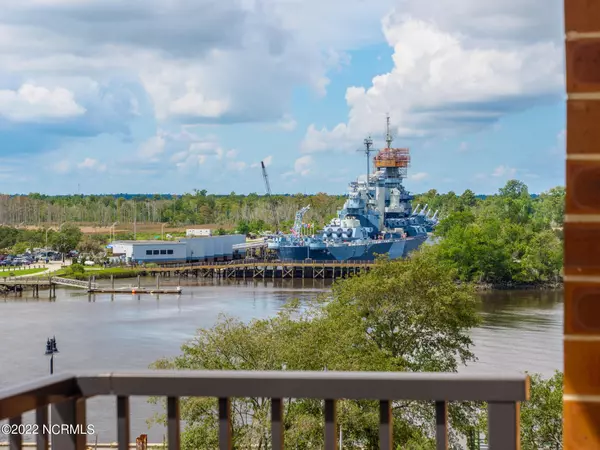$646,500
$646,000
0.1%For more information regarding the value of a property, please contact us for a free consultation.
2 Beds
3 Baths
1,347 SqFt
SOLD DATE : 10/20/2022
Key Details
Sold Price $646,500
Property Type Condo
Sub Type Condominium
Listing Status Sold
Purchase Type For Sale
Square Footage 1,347 sqft
Price per Sqft $479
Subdivision River Place
MLS Listing ID 100348295
Sold Date 10/20/22
Bedrooms 2
Full Baths 2
Half Baths 1
HOA Fees $9,977
HOA Y/N Yes
Originating Board North Carolina Regional MLS
Year Built 2020
Annual Tax Amount $2,283
Lot Size 1,263 Sqft
Acres 0.03
Lot Dimensions Condo
Property Description
Located at the Riverfront overlooking the USS Battleship, this condominium was designed to be a blend of luxury and downtown living. The residence has access to a private rooftop pool, hot tub, entertaining area, fire pit, and state-of-the-art-gym. This home features two primary bedrooms, both with double vanity sinks and large walk-in closets. The main living area boasts a large kitchen island with quartz countertops, walk-in pantry, hardwood floors, and a private balcony overlooking the Cape Fear River. The private residence includes concierge services, club room, coffee bar, billiards room, and pet spa on the ground floor. Feel secure with two parking spots in an attached parking deck and keys to access the building and elevator. Take a short walk to gyms, shopping, and fine dining, such as Ruth Chris located in the building.
Location
State NC
County New Hanover
Community River Place
Zoning CBD
Direction From I-40 take a right on MLK Hwy to Downtown Wilmington. Take a right on Grace Street. River Place Community is on the left between Grace & Chestnut Street. Pay parking only on street at metered spaces or parking deck.
Location Details Mainland
Rooms
Basement None
Primary Bedroom Level Primary Living Area
Interior
Interior Features Elevator, Master Downstairs, Ceiling Fan(s), Pantry, Walk-in Shower, Walk-In Closet(s)
Heating Electric, Heat Pump
Cooling Central Air
Flooring Tile, Wood
Fireplaces Type None
Fireplace No
Window Features Blinds
Appliance Washer, Stove/Oven - Electric, Refrigerator, Microwave - Built-In, Dryer, Disposal, Dishwasher
Laundry Laundry Closet
Exterior
Exterior Feature None
Garage Assigned, On Site
Garage Spaces 2.0
Waterfront No
View River, Water
Roof Type Membrane
Accessibility Accessible Hallway(s)
Parking Type Assigned, On Site
Building
Story 1
Entry Level 4th Floor or Higher Unit
Foundation Block, Slab
Water Municipal Water
Structure Type None
New Construction No
Others
Tax ID R04720-007-026-034
Acceptable Financing Cash, Conventional, VA Loan
Listing Terms Cash, Conventional, VA Loan
Special Listing Condition None
Read Less Info
Want to know what your home might be worth? Contact us for a FREE valuation!

Our team is ready to help you sell your home for the highest possible price ASAP








