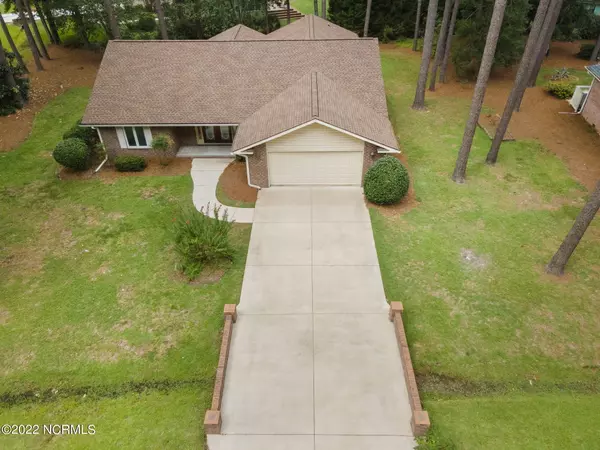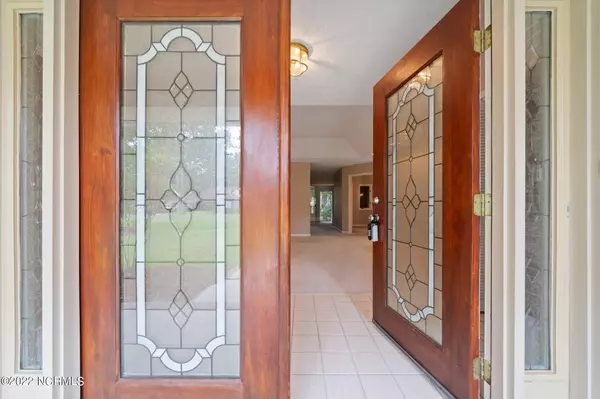$332,000
$334,900
0.9%For more information regarding the value of a property, please contact us for a free consultation.
3 Beds
2 Baths
2,103 SqFt
SOLD DATE : 09/29/2022
Key Details
Sold Price $332,000
Property Type Single Family Home
Sub Type Single Family Residence
Listing Status Sold
Purchase Type For Sale
Square Footage 2,103 sqft
Price per Sqft $157
Subdivision Carolina Shores
MLS Listing ID 100348929
Sold Date 09/29/22
Style Wood Frame
Bedrooms 3
Full Baths 2
HOA Fees $290
HOA Y/N Yes
Originating Board North Carolina Regional MLS
Year Built 1992
Annual Tax Amount $1,606
Lot Size 0.397 Acres
Acres 0.4
Lot Dimensions 109 x117 x 158 x 146
Property Description
This attractive brick home with a new roof installed in January of 2022 sits on a lovely, wooded lot in Carolina Shores, a wonderful coastal community. Carolina Shores is located right beside the Town of Calabash and provides convenient access to the famous fishing town, golf course, and the Myrtle Beach area. As you approach the easy one-story home, you are greeted by a double paved driveway and walkway that leads you to the spacious covered porch where there is plenty of room to sip beverages in rocking chairs, a glider, or a porch swing. Handsome wood double doors with leaded glass inserts welcome you into the bright and cheery home. A tiled foyer with a coat closet leads directly into the large living room with tray ceilings and recessed lighting. Adjacent to the living room is an octagon shaped formal dining room with an elegant chandelier and multiple access points to the living room, family room, and the kitchen creating an easy flow for entertaining. The kitchen features an island with stove and bar seating, track lighting, a nice amount of cabinet storage and counter prep space as well as plenty of outlets for your counter appliances. Casual meals are easy to serve in the convenient breakfast room while casement windows allow wonderful sunlight or a fresh breeze inside. The owners' suite is privately tucked away for peace and quiet and features wonderful natural light from the casement windows and access to the 3-season room. The large ensuite bathroom includes a single sink vanity with plenty of storage for all your toiletries, a separate makeup vanity with linen storage, a private water closet, and access to the large walk-in closet. The amazing update in this bathroom is the spacious white tiled walk-in shower with coastal blue tile details, two niches, and a bench seat. Over the shower bench, privacy and filtered natural light is provided by a decorative window coating. The split bedroom floor plan offers guests privacy as well. Two comfortable guest bedrooms with ample closet space share a roomy bathroom that features a walk-in bathtub. Enjoy bathing or showering in this spa-like tub with a rain shower head, a handheld showerhead, grab bars, and curved seat for relaxing comfort. For more social times, the family room is the perfect spot for entertaining. A pair of sliding glass doors lead to the 3-season room accented by exposed brick walls, a paver stone patio floor, and vaulted ceiling. With the wonderful natural light and easy access to the backyard, primary suite, and family room, this will surely be your favorite room! Carry the party outdoors to enjoy the Carolina weather on a paver patio with views of the wonderful tree lined yard. A two-car garage keeps your autos weather safe and accesses the good size laundry room with extra pantry storage. If you are searching for a quality built home in the Calabash area you have found it!
Location
State NC
County Brunswick
Community Carolina Shores
Zoning R15
Direction Hwy 17 to Persimmon Road. Turn right onto Carolina Shores Parkway
Rooms
Basement None
Primary Bedroom Level Primary Living Area
Interior
Interior Features Foyer, Solid Surface, Kitchen Island, Master Downstairs, Tray Ceiling(s), Ceiling Fan(s), Walk-in Shower, Eat-in Kitchen, Walk-In Closet(s)
Heating Electric, Heat Pump
Cooling Central Air
Flooring Carpet, Tile
Fireplaces Type None
Fireplace No
Laundry Inside
Exterior
Exterior Feature Lighting
Garage Lighted, On Site, Paved
Garage Spaces 2.0
Waterfront No
Roof Type Shingle
Porch Covered, Porch, Screened
Parking Type Lighted, On Site, Paved
Building
Lot Description Corner Lot
Story 1
Foundation Slab
Sewer Municipal Sewer
Water Municipal Water
Structure Type Lighting
New Construction No
Schools
Elementary Schools Jessie Mae Monroe
Middle Schools Shallotte
High Schools West Brunswick
Others
HOA Fee Include Maint - Comm Areas
Tax ID 240ea021
Acceptable Financing Cash, Conventional, FHA
Listing Terms Cash, Conventional, FHA
Special Listing Condition None
Read Less Info
Want to know what your home might be worth? Contact us for a FREE valuation!

Our team is ready to help you sell your home for the highest possible price ASAP








