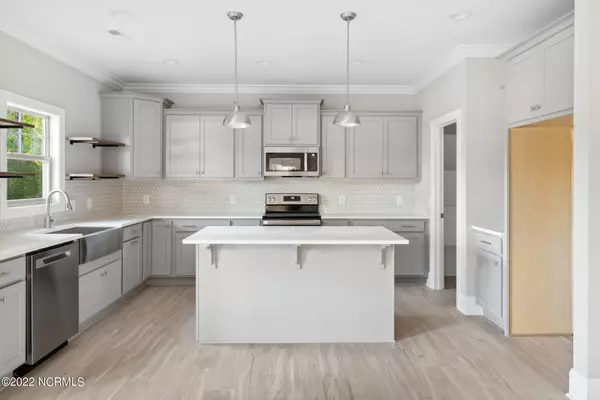$444,000
$444,000
For more information regarding the value of a property, please contact us for a free consultation.
4 Beds
4 Baths
2,496 SqFt
SOLD DATE : 10/06/2022
Key Details
Sold Price $444,000
Property Type Single Family Home
Sub Type Single Family Residence
Listing Status Sold
Purchase Type For Sale
Square Footage 2,496 sqft
Price per Sqft $177
Subdivision Gretchen Pines
MLS Listing ID 100339860
Sold Date 10/06/22
Style Block, Wood Frame
Bedrooms 4
Full Baths 4
HOA Y/N Yes
Originating Board North Carolina Regional MLS
Year Built 2022
Lot Size 0.820 Acres
Acres 0.82
Lot Dimensions 125x288x125x282
Property Description
Beautiful, new construction home in the new gated community of Gretchen Pines. Built by local builder, Discover Homes, this 4 bedroom, 4 bath home with open living spaces and an office space downstairs offers all you could ask for! Quality construction and high design finishes. The kitchen will feature gray shaker cabinets with soft close drawers, stainless steel appliances, a large working island, modern tile backsplash and a spacious pantry. The living room will feature an electric fireplace and shiplap accents. You'll also find a full bathroom and an office on the main floor.
Upstairs, the owner's suite is very spacious and the ensuite has a huge walk in tiled shower with rainhead that gives a spa like feel. Large walk in closet with storage and laundry room that connects for convenience. 3 more bedrooms are upstairs, one with an ensuite and another full bathroom in the hallway. The covered back porch that extends onto a deck is perfect for lots of outdoor entertaining. High speed fiber internet is accessible in this neighborhood! Over 3/4 of an acre lot with tree lined privacy on the right side! Quick drive to Pinehurst, Southern Pines and Fort Bragg. Don't miss your opportunity to own this beauty! Estimated to be complete by mid September.
Location
State NC
County Moore
Community Gretchen Pines
Zoning RA-20
Direction From Hwy 73, turn into Gretchen Pines onto Gretchen Road. House is on right about half a mile down directly in front of mail kiosk.
Rooms
Primary Bedroom Level Non Primary Living Area
Interior
Interior Features Kitchen Island, 9Ft+ Ceilings, Ceiling Fan(s), Pantry, Smoke Detectors, Walk-in Shower, Walk-In Closet
Heating Forced Air
Cooling Central
Flooring LVT/LVP, Carpet, Tile
Appliance Dishwasher, Microwave - Built-In, Stove/Oven - Electric, None
Exterior
Garage Concrete
Garage Spaces 2.0
Utilities Available Community Water, Septic On Site
Waterfront No
Roof Type Composition
Porch Covered, Deck
Parking Type Concrete
Garage Yes
Building
Story 2
New Construction Yes
Schools
Elementary Schools West End Elementary
Middle Schools West Pine Middle
High Schools Pinecrest High
Others
Tax ID 20200344
Read Less Info
Want to know what your home might be worth? Contact us for a FREE valuation!

Our team is ready to help you sell your home for the highest possible price ASAP








