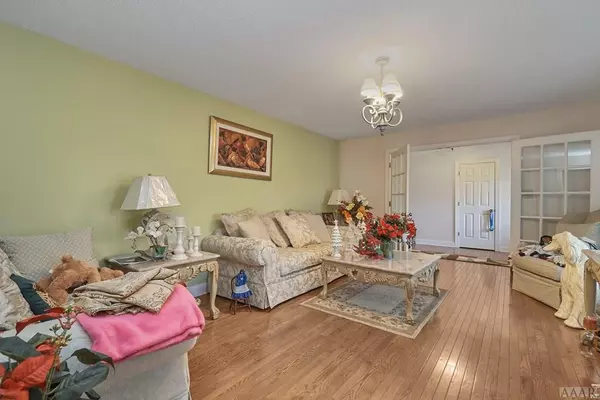$375,000
$380,000
1.3%For more information regarding the value of a property, please contact us for a free consultation.
4 Beds
3 Baths
3,412 SqFt
SOLD DATE : 10/24/2022
Key Details
Sold Price $375,000
Property Type Single Family Home
Sub Type Single Family Residence
Listing Status Sold
Purchase Type For Sale
Square Footage 3,412 sqft
Price per Sqft $109
Subdivision Peartree East
MLS Listing ID 8108893
Sold Date 10/24/22
Style Wood Frame
Bedrooms 4
Full Baths 2
Half Baths 1
HOA Y/N No
Originating Board North Carolina Regional MLS
Year Built 2004
Annual Tax Amount $2,302
Lot Size 0.597 Acres
Acres 0.59
Lot Dimensions 225'x97'x200'x110
Property Description
Gorgeous 4 bedroom PLUS FROG, 2.5 bath home conveniently located in the Peartree East Community. Home features inviting foyer, formal living room, formal dining, large eat-in kitchen w/ gas range, huge great room w/ gas logs & attached screened-in deck. Split floor plan with large master bedroom w/ siding door to patio, master bath with double vanity, tile floors, Lg corner soaking tub, & stand-up shower, Lg. master walk-in closet with access from bedroom & bath. Utility room with 1/2 bath. Corner lot close to USCG Base and ECSU. Not in city limits, doesn't require flood insurance.
Location
State NC
County Pasquotank
Community Peartree East
Zoning R-25
Direction From Elizabeth City take NC Hwy 344 South/ Halstead Blvd. Right onto Peartree Road. Left onto Pitts Chapel Road. Right onto Terrilynn Way. Home will be on your left.
Rooms
Basement Crawl Space
Primary Bedroom Level Primary Living Area
Interior
Interior Features Foyer, Wash/Dry Connect, Master Downstairs, Vaulted Ceiling(s), Ceiling Fan(s), Walk-in Shower, Walk-In Closet(s)
Heating Heat Pump, Electric
Flooring Carpet, Laminate, Tile, Vinyl, Wood
Fireplaces Type Gas Log
Fireplace Yes
Laundry Hookup - Dryer, Washer Hookup, Inside
Exterior
Garage Concrete, Garage Door Opener
Garage Spaces 2.0
Utilities Available Underground Utilities
Waterfront No
Waterfront Description None
Roof Type Architectural Shingle
Accessibility None
Porch Covered, Deck, Patio, Porch, Screened
Parking Type Concrete, Garage Door Opener
Building
Lot Description Level, Corner Lot
Story 1
Sewer Septic On Site
Water Municipal Water
New Construction No
Others
Tax ID 8921099061
Acceptable Financing Cash, Conventional, FHA, USDA Loan, VA Loan
Listing Terms Cash, Conventional, FHA, USDA Loan, VA Loan
Special Listing Condition None
Read Less Info
Want to know what your home might be worth? Contact us for a FREE valuation!

Our team is ready to help you sell your home for the highest possible price ASAP








