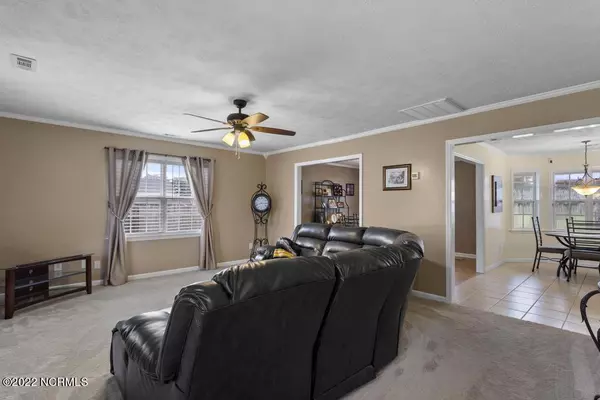$389,900
$389,900
For more information regarding the value of a property, please contact us for a free consultation.
3 Beds
3 Baths
2,337 SqFt
SOLD DATE : 10/21/2022
Key Details
Sold Price $389,900
Property Type Single Family Home
Sub Type Single Family Residence
Listing Status Sold
Purchase Type For Sale
Square Footage 2,337 sqft
Price per Sqft $166
Subdivision River Bluff
MLS Listing ID 100343082
Sold Date 10/21/22
Style Wood Frame
Bedrooms 3
Full Baths 2
Half Baths 1
HOA Y/N Yes
Originating Board North Carolina Regional MLS
Year Built 2005
Annual Tax Amount $1,875
Lot Size 0.755 Acres
Acres 0.76
Lot Dimensions .755
Property Description
Whoa! If you are looking for the ultimate man cave/workshop along with a great home and large yard then this one is for you! Workshop built in 2012 this 30ftW x 44FtL with 14' ceilings include a garage door and a separate pull in for your boat or RV. Additional unfinished upstairs, 1/2 bath, stainless steel deep sink with 2 stainless tables and the list goes on! See associated documents for complete list. Inside the beautiful home you will find 3 bedrooms with an open loft at the top of the stairs. Formal living and dining room along with a separate family room equipped with a gas logged fireplace. Spacious eat in kitchen with breakfast bar. Huge master bedroom with a large En Suite. 2 walk in closets, his/her sinks, soaking tub and walk in shower. Upstairs laundry. Covered screened in patio on rear along with additional deck overlooking the grand yard. Off site septic allowing multiple uses for the yard. This is a must see!
Location
State NC
County Onslow
Community River Bluff
Zoning R-15
Direction Gum Branch to Northwest Bridge Rd to River Bluff Subdivision. Turn right onto W. Howard.
Rooms
Other Rooms See Remarks, Second Garage, Workshop
Primary Bedroom Level Non Primary Living Area
Interior
Interior Features Blinds/Shades, Ceiling - Trey, Ceiling Fan(s), Gas Logs, Pantry, Smoke Detectors, Walk-in Shower, Walk-In Closet
Heating Heat Pump
Cooling Central
Flooring Carpet, Laminate, Tile
Appliance Dishwasher, Microwave - Built-In, Refrigerator, Stove/Oven - Electric, None
Exterior
Garage On Site, Paved
Garage Spaces 2.0
Utilities Available Municipal Water, Septic Off Site
Waterfront No
Roof Type Architectural Shingle
Porch Covered, Patio, Porch
Parking Type On Site, Paved
Garage Yes
Building
Story 2
New Construction No
Schools
Elementary Schools Clear View Elementary
Middle Schools Trexler
High Schools Richlands
Others
Tax ID 56c-13
Read Less Info
Want to know what your home might be worth? Contact us for a FREE valuation!

Our team is ready to help you sell your home for the highest possible price ASAP








