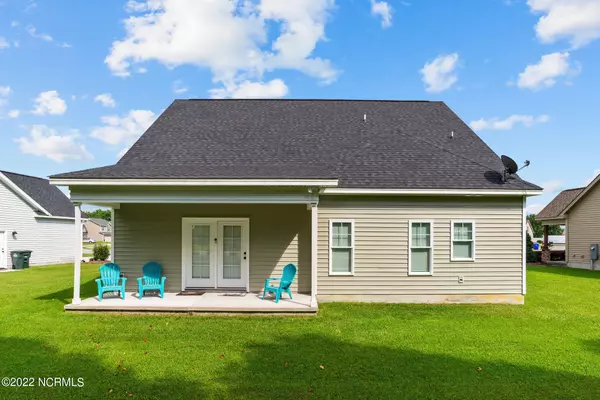$315,000
$315,000
For more information regarding the value of a property, please contact us for a free consultation.
3 Beds
3 Baths
1,966 SqFt
SOLD DATE : 10/21/2022
Key Details
Sold Price $315,000
Property Type Single Family Home
Sub Type Single Family Residence
Listing Status Sold
Purchase Type For Sale
Square Footage 1,966 sqft
Price per Sqft $160
Subdivision Davencroft
MLS Listing ID 100347963
Sold Date 10/21/22
Style Wood Frame
Bedrooms 3
Full Baths 2
Half Baths 1
HOA Y/N Yes
Originating Board North Carolina Regional MLS
Year Built 2018
Annual Tax Amount $2,664
Lot Size 10,019 Sqft
Acres 0.23
Lot Dimensions 78 x 129
Property Description
Absolutely beautiful home ready for its new owners! This home is loaded with extra attention to detail, a fabulous open floor plan with a downstairs main suite, a huge family room with built-ins, granite countertops, & stainless-steel appliances. The upstairs boasts a fantastic loft area that would be great for a home office or play area for the kids and 2 more generous sized bedrooms, another full bath, and tons of storage space. There is a covered front porch and back porch to enjoy those comfortable fall evenings that are right around the corner. This home is a must see!
Location
State NC
County Pitt
Community Davencroft
Zoning RA20
Direction From Memorial Drive, take Thomas Langston Road, turn left onto Dublin into Davencroft, take a right onto Dahlonega Drive, a right onto Killarney. The home is on the left.
Rooms
Primary Bedroom Level Primary Living Area
Interior
Interior Features 1st Floor Master, 9Ft+ Ceilings, Blinds/Shades, Ceiling - Trey, Ceiling - Vaulted, Ceiling Fan(s), Gas Logs, Walk-in Shower, Walk-In Closet
Heating Heat Pump
Cooling Central
Flooring Carpet, Laminate, Tile
Furnishings Unfurnished
Appliance Self Cleaning Oven, None, Dishwasher, Disposal, Microwave - Built-In, Stove/Oven - Electric
Exterior
Garage Concrete, Paved
Garage Spaces 2.0
Utilities Available Municipal Sewer, Municipal Water
Waterfront No
Roof Type Shingle
Porch Patio, Porch
Parking Type Concrete, Paved
Garage Yes
Building
Lot Description Open
Story 2
New Construction No
Schools
Elementary Schools Ridgewood
Middle Schools A. G. Cox
High Schools South Central
Others
Tax ID 077723
Read Less Info
Want to know what your home might be worth? Contact us for a FREE valuation!

Our team is ready to help you sell your home for the highest possible price ASAP








