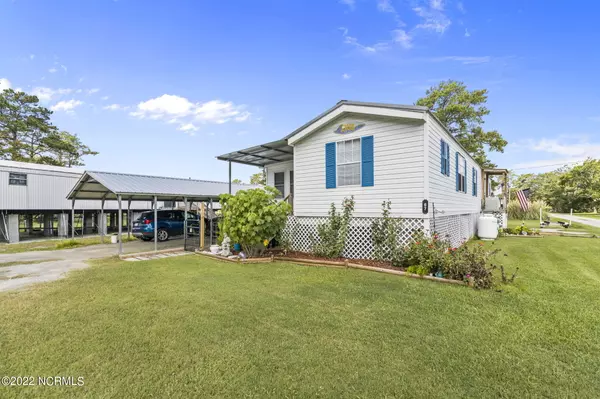$160,000
$209,900
23.8%For more information regarding the value of a property, please contact us for a free consultation.
3 Beds
2 Baths
1,284 SqFt
SOLD DATE : 10/27/2022
Key Details
Sold Price $160,000
Property Type Manufactured Home
Sub Type Manufactured Home
Listing Status Sold
Purchase Type For Sale
Square Footage 1,284 sqft
Price per Sqft $124
Subdivision Paradise Shores
MLS Listing ID 100336895
Sold Date 10/27/22
Bedrooms 3
Full Baths 1
Half Baths 1
HOA Y/N No
Originating Board North Carolina Regional MLS
Year Built 1992
Annual Tax Amount $198
Lot Size 8,712 Sqft
Acres 0.2
Lot Dimensions 229'x 68'xx 44' x 26'x 161'
Property Description
Waterfront summer home, fishing, crabbing, boating on Buxton and Broad Creek. Play on the shores of the Neuse River This upgraded remodeled home awaits for your fun and family time to begin. Please view the attached photos. You will be amazed at all the beautiful decor you will see. Comfy, Cozy Living with an easy laid back life. Year round living, Duck hunters, Fisherman dock your boat at your own dock. Clean your fresh fish at your cleaning station on the dock. Free standing metal carport is great for your family cookouts. 2 large living spaces for inside entertaining, enough room to sleep 6-10 people. Sit outside to watch the sun rise and set. Enjoy the variety of wildlife in the area. Smell the flowers in many flower beds throughout the yard. Paradise Shores is the perfect name for this friendly community.
Location
State NC
County Pamlico
Community Paradise Shores
Zoning None
Direction Hwy 55 to Trent Road, Left on Straight Road, right on Whortonsville Road, Right on Paradise Shores Road, right on Buxton, right on N. Dawn , Home will be on the left.
Rooms
Basement Dirt Floor
Primary Bedroom Level Primary Living Area
Interior
Interior Features Whirlpool, Master Downstairs, Walk-In Closet(s)
Heating Gas Pack, Heat Pump, Propane
Flooring LVT/LVP, Vinyl
Fireplaces Type None
Fireplace No
Window Features Storm Window(s),Blinds
Appliance Washer, Vent Hood, Stove/Oven - Gas, Refrigerator, Dryer, Dishwasher
Laundry In Hall
Exterior
Exterior Feature Gas Grill
Garage On Site, Shared Driveway, Unpaved
Carport Spaces 2
Utilities Available Community Water
Waterfront Yes
Waterfront Description Deeded Waterfront,Creek
Roof Type Metal
Accessibility None
Porch Covered, Deck, Porch, Screened
Parking Type On Site, Shared Driveway, Unpaved
Building
Story 1
Foundation Other, Raised
Sewer Septic On Site
Structure Type Gas Grill
New Construction No
Others
Tax ID L091-43
Acceptable Financing Cash, Conventional, USDA Loan
Horse Property None
Listing Terms Cash, Conventional, USDA Loan
Special Listing Condition None
Read Less Info
Want to know what your home might be worth? Contact us for a FREE valuation!

Our team is ready to help you sell your home for the highest possible price ASAP








