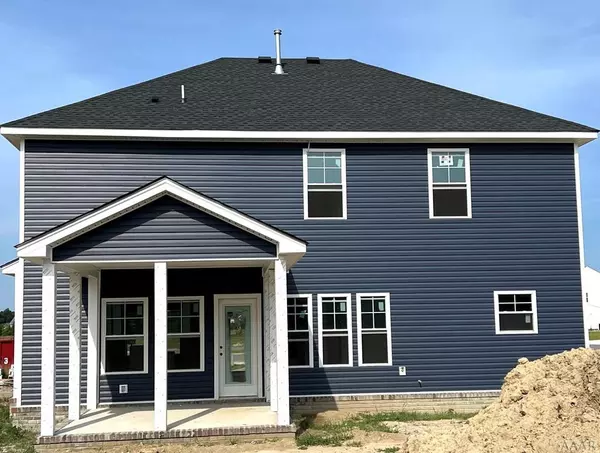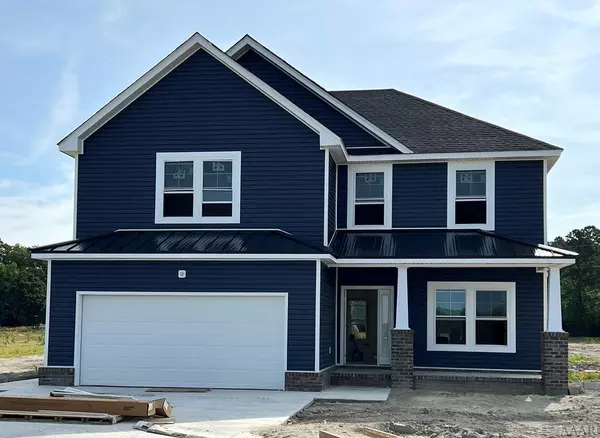$499,000
$499,000
For more information regarding the value of a property, please contact us for a free consultation.
4 Beds
3 Baths
2,174 SqFt
SOLD DATE : 10/26/2022
Key Details
Sold Price $499,000
Property Type Single Family Home
Sub Type Single Family Residence
Listing Status Sold
Purchase Type For Sale
Square Footage 2,174 sqft
Price per Sqft $229
Subdivision Panther Landing
MLS Listing ID 8108723
Sold Date 10/26/22
Style Wood Frame
Bedrooms 4
Full Baths 2
Half Baths 1
HOA Fees $636
HOA Y/N Yes
Originating Board North Carolina Regional MLS
Year Built 2022
Lot Size 0.691 Acres
Acres 0.69
Lot Dimensions 97x224x144x224
Property Description
Stunning farmhouse-style home in the heart of Moyock with a water view and metal porch roof. This 4-bedroom 2.5 bath home is one of the builder's most popular two-story models. It comes with all the expected bells and whistles including a covered porch, a tankless water heater, natural gas appliances including a double oven, cooktop with hood, a tile shower in the Owner's Suite, granite countertops throughout, LVP flooring throughout main living areas, carpet in the bedrooms, and much much more!
Home will be ready for move-in September 2022. Builder could hasten for a motivated Buyer.
This home sells with an extended home warranty. The HOA includes weekly trash service. Builder will contribute up to 2% in closing cost assistance.
Lot Dimensions are approximate.
Location
State NC
County Currituck
Community Panther Landing
Zoning SFM
Direction Turn onto Panthers Landing Rd from Tulls Creek Rd. Continue on Panthers Landing Rd. Turn Left into Neighborhood onto Bogue Dr. Turn Right onto Pungo Circle. Home is 3rd on Right.
Rooms
Basement None
Primary Bedroom Level Non Primary Living Area
Interior
Interior Features Solid Surface, Wash/Dry Connect, Kitchen Island, Ceiling Fan(s), Reverse Floor Plan, Walk-in Shower, Walk-In Closet(s)
Heating Natural Gas, Zoned
Cooling Central Air, Zoned
Flooring Carpet, Laminate, Tile
Fireplaces Type Gas Log
Fireplace Yes
Appliance Wall Oven, Vent Hood, Microwave - Built-In, Dishwasher, Cooktop - Gas
Laundry Hookup - Dryer, Washer Hookup
Exterior
Exterior Feature None
Garage Concrete
Garage Spaces 2.0
Pool None
Utilities Available Natural Gas Available, Natural Gas Connected
Waterfront No
View Lake, Water
Roof Type Architectural Shingle,Metal
Porch Open, Covered
Parking Type Concrete
Building
Lot Description Corner Lot
Story 2
Foundation Raised, Slab
Sewer Septic On Site
Water Municipal Water
Structure Type None
New Construction Yes
Others
Tax ID 014p00000120000
Acceptable Financing Cash, Conventional, FHA, USDA Loan, VA Loan
Listing Terms Cash, Conventional, FHA, USDA Loan, VA Loan
Special Listing Condition None
Read Less Info
Want to know what your home might be worth? Contact us for a FREE valuation!

Our team is ready to help you sell your home for the highest possible price ASAP







