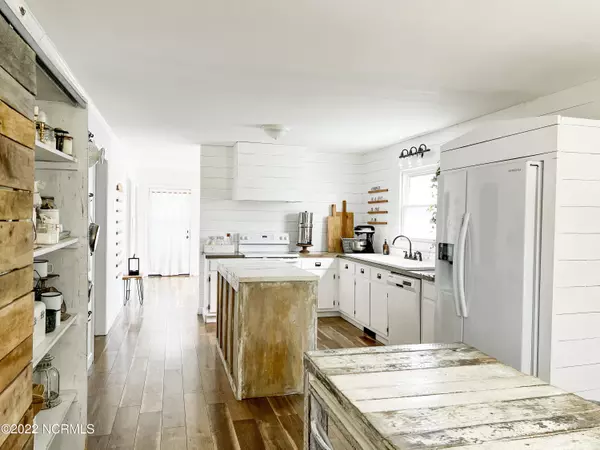$283,500
$277,500
2.2%For more information regarding the value of a property, please contact us for a free consultation.
3 Beds
3 Baths
2,034 SqFt
SOLD DATE : 10/28/2022
Key Details
Sold Price $283,500
Property Type Single Family Home
Sub Type Single Family Residence
Listing Status Sold
Purchase Type For Sale
Square Footage 2,034 sqft
Price per Sqft $139
Subdivision Teakwood
MLS Listing ID 100349364
Sold Date 10/28/22
Style Wood Frame
Bedrooms 3
Full Baths 2
Half Baths 1
HOA Y/N No
Originating Board North Carolina Regional MLS
Year Built 1991
Annual Tax Amount $1,638
Lot Size 0.590 Acres
Acres 0.59
Lot Dimensions 120 X 213.60 X 120 X 212.92
Property Description
Plucked straight from the pages of a magazine, this 3 bedroom 2 and a half bath home needs to be seen to be appreciated. From the fantastic decorating inside to the fruit trees, strawberries and garden outside, it's got everything you'd want. Want to work from home but not in your home? Use the separate air conditioned, 10x20 finished workspace/playspace outside the back door. Want a large backyard with room to garden? The garden is already started. Do you need a large workshop with a roll-up door? It's there! Want all this just minutes from Greenville, the hospital and ECU? This is it. On top of that, there are new appliances, a new water heater, a downstairs master, LVP all throughout the downstairs, a large deck, and one of the upstairs bedrooms has a 'wardrobe' that leads to a reading area that brings to mind thoughts of Narnia. Do not miss out on this one-of-a-kind home.
Location
State NC
County Pitt
Community Teakwood
Zoning RA20
Direction After Greenville Blvd becomes Allen Road turn left on Teakwood Drive. House will be on your right.
Rooms
Other Rooms Workshop
Basement None
Primary Bedroom Level Primary Living Area
Interior
Interior Features Master Downstairs, Ceiling Fan(s), Pantry, Eat-in Kitchen, Walk-In Closet(s)
Heating Electric, Forced Air
Cooling Central Air
Flooring LVT/LVP, Carpet, Tile
Fireplaces Type None
Fireplace No
Window Features Thermal Windows,Blinds
Appliance Vent Hood, Stove/Oven - Electric, Refrigerator, Dishwasher
Laundry Inside
Exterior
Garage Off Street
Waterfront No
Waterfront Description None
Roof Type Shingle
Porch Deck
Parking Type Off Street
Building
Story 2
Foundation See Remarks
Sewer Septic On Site
Water Municipal Water
New Construction No
Others
Tax ID 047873
Acceptable Financing Cash, Conventional, FHA, USDA Loan, VA Loan
Listing Terms Cash, Conventional, FHA, USDA Loan, VA Loan
Special Listing Condition None
Read Less Info
Want to know what your home might be worth? Contact us for a FREE valuation!

Our team is ready to help you sell your home for the highest possible price ASAP








