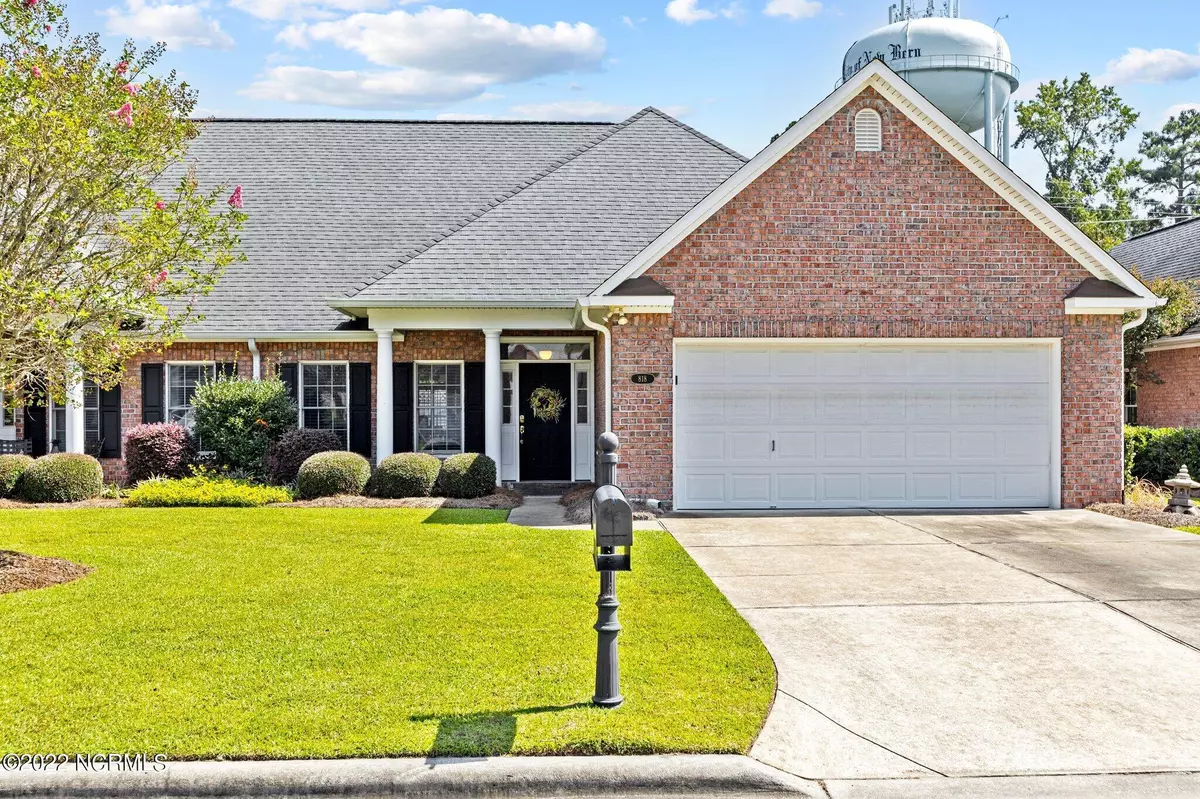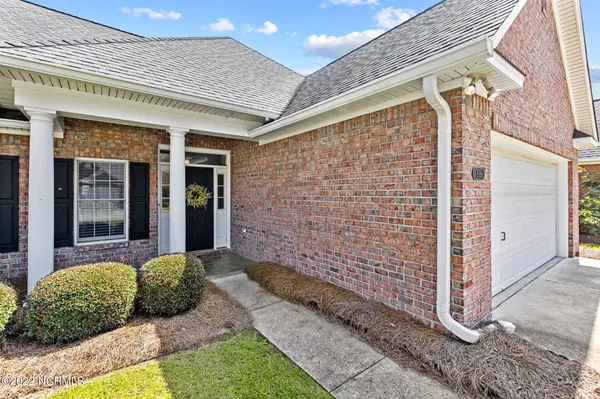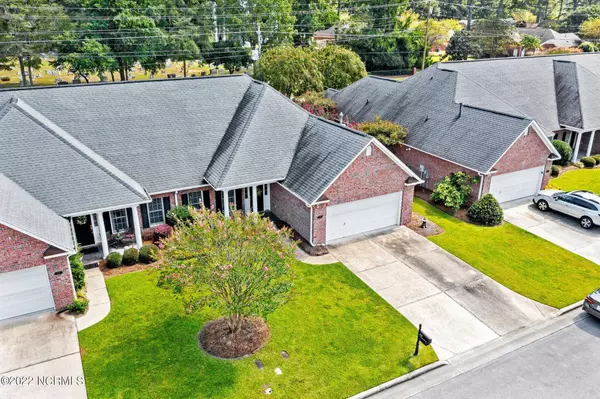$435,000
$425,000
2.4%For more information regarding the value of a property, please contact us for a free consultation.
3 Beds
3 Baths
2,400 SqFt
SOLD DATE : 10/28/2022
Key Details
Sold Price $435,000
Property Type Townhouse
Sub Type Townhouse
Listing Status Sold
Purchase Type For Sale
Square Footage 2,400 sqft
Price per Sqft $181
Subdivision The Vineyard
MLS Listing ID 100350422
Sold Date 10/28/22
Style Wood Frame
Bedrooms 3
Full Baths 3
Originating Board North Carolina Regional MLS
Year Built 2003
Annual Tax Amount $3,099
Lot Size 5,227 Sqft
Acres 0.12
Lot Dimensions xxxx
Property Description
Move in and enjoy all the upgraded finishes!! No worries with maintenance; ITS COVERED! Hardwood floors in all living areas. New HVAC system first floor 2021. Living room with detailed trim, built-ins and natural gas fireplace. Most rooms and rear patio with built in surround sound speakers, separate volume controls in rooms. Kitchen with solid surface tops, striking backsplash, natural gas range, walk-in pantry, under cabinet lighting. First floor office with built-ins. Both downstairs baths have been elaborately renovated with large walk-in tile showers, tile floors, upgraded cabinetry and countertops, light fixtures, etc. Sizeable primary bedroom on the 1st floor with a large walk-in closet. All appliances will remain with the home. Large FROG with built in desk area and a full bath. Several finished closets and add'l storage spaces. Covered fenced in rear patio to enjoy the fall afternoons and evenings. Natural gas line for your grill. Lots of closets and storage areas throughout the home.
Location
State NC
County Craven
Community The Vineyard
Zoning residential
Direction Take a right off Trent Road onto Chelsea Road. The Vineward will be on the right
Rooms
Basement None
Primary Bedroom Level Non Primary Living Area
Interior
Interior Features Foyer, Bookcases, 1st Floor Master, 9Ft+ Ceilings, Blinds/Shades, Ceiling - Trey, Ceiling Fan(s), Gas Logs, Pantry, Walk-in Shower, Walk-In Closet
Heating Heat Pump
Cooling Heat Pump, See Remarks
Flooring Carpet, Tile
Furnishings Unfurnished
Appliance Dishwasher, Dryer, Microwave - Built-In, Refrigerator, Stove/Oven - Gas, Washer, None
Exterior
Garage Concrete, Off Street
Garage Spaces 2.0
Pool None
Utilities Available Community Sewer, Community Water, Natural Gas Connected
Waterfront No
Roof Type Shingle
Porch Covered, Patio, Porch
Parking Type Concrete, Off Street
Garage Yes
Building
Story 1
New Construction No
Schools
Elementary Schools A. H. Bangert
Middle Schools H. J. Macdonald
High Schools New Bern
Others
Tax ID 8-207-E -018
Read Less Info
Want to know what your home might be worth? Contact us for a FREE valuation!

Our team is ready to help you sell your home for the highest possible price ASAP








