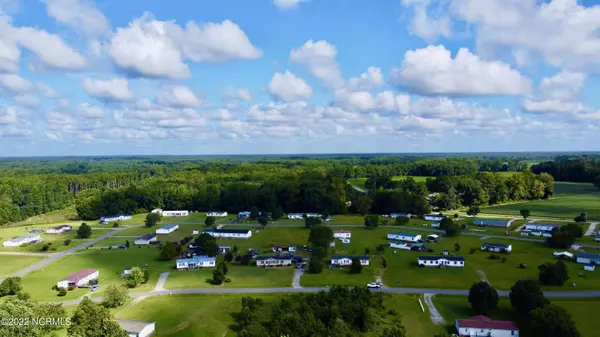$127,450
$134,900
5.5%For more information regarding the value of a property, please contact us for a free consultation.
3 Beds
2 Baths
1,680 SqFt
SOLD DATE : 10/28/2022
Key Details
Sold Price $127,450
Property Type Manufactured Home
Sub Type Manufactured Home
Listing Status Sold
Purchase Type For Sale
Square Footage 1,680 sqft
Price per Sqft $75
Subdivision Holly Ridge
MLS Listing ID 100341562
Sold Date 10/28/22
Style Steel Frame
Bedrooms 3
Full Baths 2
HOA Y/N No
Originating Board North Carolina Regional MLS
Year Built 2002
Lot Size 0.597 Acres
Acres 0.6
Lot Dimensions 208' x 125
Property Description
PRICE ADJUSTMENT!!Well maintained home in neat manufactured home subdivision. Close to amenities and services. yet peaceful and quiet to enjoy front and back deck relaxing. An ADA friendly access ramp makes for easier entrance. Spacious rooms. Primary bedroom has a walk in closet and an ''en suite'' bath with separate garden tub , a walk in shower and twin vanity sinks main living area is very open and spacious, Kitchen features a work island and loads of cabinets. Beyond the kitchen there is a private room with a gas log fireplace that features built ins on either side.. The remaining 2 bedrooms are accessed from this area of the home. Bring your buyers. They will love it.
Location
State NC
County Martin
Community Holly Ridge
Zoning R- residential
Direction From intersection of US17 Business and US 64 Alt. turn l. on W. Boulevard at stoplight. Take r. on McCaskey Rd at next stoplight. Follow McCaskey Rd across Main St. and continue past NC 125 intersection
Rooms
Basement Crawl Space, None
Primary Bedroom Level Primary Living Area
Interior
Interior Features Kitchen Island, Master Downstairs, Ceiling Fan(s), Walk-in Shower, Walk-In Closet(s)
Heating Heat Pump, Electric, Forced Air
Cooling Central Air
Flooring Carpet, Laminate, Vinyl
Window Features Thermal Windows,Blinds
Appliance Stove/Oven - Electric, Refrigerator
Laundry Hookup - Dryer, Washer Hookup, Inside
Exterior
Garage Unpaved, Off Street
Pool None
Waterfront No
Roof Type Shingle,Composition
Accessibility Accessible Approach with Ramp
Porch Deck, Porch
Parking Type Unpaved, Off Street
Building
Story 1
Foundation Block, Permanent
Sewer None
Water Municipal Water
New Construction No
Others
Tax ID 0505566
Acceptable Financing Cash, Conventional, VA Loan
Horse Property None
Listing Terms Cash, Conventional, VA Loan
Special Listing Condition None
Read Less Info
Want to know what your home might be worth? Contact us for a FREE valuation!

Our team is ready to help you sell your home for the highest possible price ASAP








