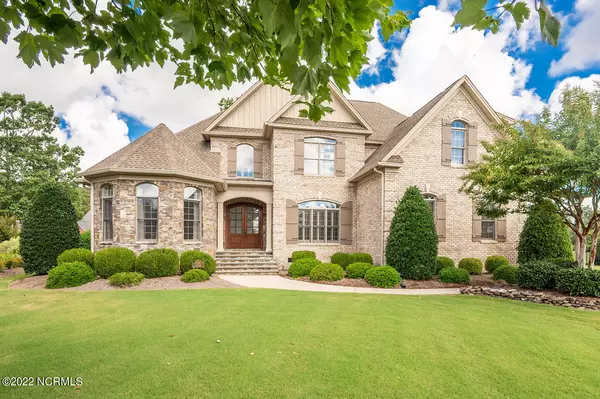$606,000
$620,000
2.3%For more information regarding the value of a property, please contact us for a free consultation.
4 Beds
4 Baths
3,495 SqFt
SOLD DATE : 10/28/2022
Key Details
Sold Price $606,000
Property Type Single Family Home
Sub Type Single Family Residence
Listing Status Sold
Purchase Type For Sale
Square Footage 3,495 sqft
Price per Sqft $173
Subdivision Bedford
MLS Listing ID 100343733
Sold Date 10/28/22
Style Wood Frame
Bedrooms 4
Full Baths 3
Half Baths 1
HOA Y/N No
Originating Board North Carolina Regional MLS
Year Built 2007
Annual Tax Amount $5,175
Lot Size 0.490 Acres
Acres 0.49
Lot Dimensions 110', 91', 224', 6', 41', 152'
Property Description
Absolute Showstopper! This Stunning Cherry Built Home Offers 4 Bedrooms/3.5 Baths Plus Bonus (Could be 5th Bedroom) & is Perfectly Situated on Culdesac Lot in Desirable Bedford Subdivision! Soaring Ceilings Greet You Behind the Grand Double Front Door Entry into Foyer & Great Room with Gas Logs Fireplace. Gorgeous Custom Kitchen with Ample Cabinets, Granite Counters, & Stainless Steel Appliances to Please Everyone. Formal Dining Room Boasts Arched Doorways & Lovely Wainscoting Plus Owner's Suite & Additional Guest Bedroom Suite Rounds out the 1st Floor. Owner's Suite Features Trey Ceiling & Additional Sitting Area with 2 Separate Walk-in Closets. Owner's Bath Has Spa Tub, Tile Shower, 2 Vanity Areas, & Private Water Closet. Relax Outside on Either of the 2 Covered Porches or the Gracious Patio in Perfect Natural Privacy Fenced Serenity- A True Backyard Oasis. Other Extras: Hardwood Floors (Both Upstairs & Downstairs), Plantation Shutters & Blinds, Nest Thermostats, 8 Ft. Interior Doors Downstairs, Irrigation System, Attached 2 Car Garage Wired & EV Ready for Your Electric Vehicle, Detached Wired Storage Building with Workbench, French Drains in Backyard to Keep the Grass Nice Year-Round, Wired for Alarm System, Tankless Water Heater, 2 Walk-in Attics for Storage, & Bonus Room Walls Insulated for Sound Proofing. This Home Truly Has Everything!
Location
State NC
County Pitt
Community Bedford
Zoning RA20
Direction From Evans turn into Bedford Place on Caversham Road. Turn left on Kineton Circle and then left on Bremerton. Follow Bremerton to left on Rolston. Right on Cheasapeake Drive then left on McLaren. Left on Wickham at the stop sign. Home will be down on the left.
Rooms
Other Rooms Storage
Basement Crawl Space
Primary Bedroom Level Primary Living Area
Interior
Interior Features Foyer, Workshop, Kitchen Island, Master Downstairs, 9Ft+ Ceilings, Tray Ceiling(s), Vaulted Ceiling(s), Ceiling Fan(s), Pantry, Walk-in Shower, Eat-in Kitchen, Walk-In Closet(s)
Heating Gas Pack, Electric, Heat Pump
Cooling Central Air
Flooring Tile, Wood
Fireplaces Type Gas Log
Fireplace Yes
Window Features Thermal Windows,Blinds
Appliance Wall Oven, Vent Hood, Microwave - Built-In, Disposal, Dishwasher, Cooktop - Gas
Laundry Hookup - Dryer, Washer Hookup, Inside
Exterior
Exterior Feature Gas Logs
Garage Concrete, On Site, Paved
Garage Spaces 2.0
Utilities Available Water Connected, Sewer Connected, Natural Gas Connected
Waterfront No
Roof Type Architectural Shingle
Porch Open, Covered, Patio, Porch
Parking Type Concrete, On Site, Paved
Building
Story 2
Sewer Municipal Sewer
Water Municipal Water
Structure Type Gas Logs
New Construction No
Others
Tax ID 074402
Acceptable Financing Cash, Conventional, FHA, VA Loan
Listing Terms Cash, Conventional, FHA, VA Loan
Special Listing Condition None
Read Less Info
Want to know what your home might be worth? Contact us for a FREE valuation!

Our team is ready to help you sell your home for the highest possible price ASAP








