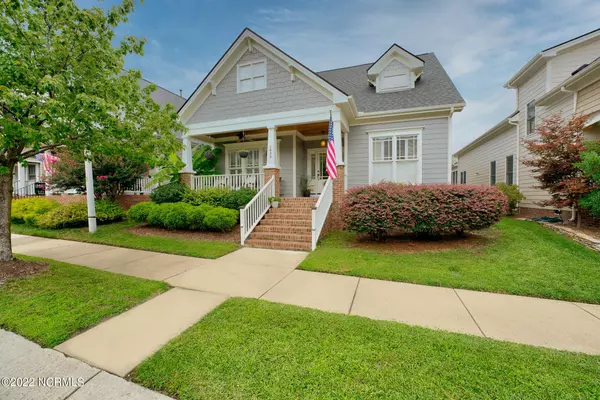$505,000
$499,999
1.0%For more information regarding the value of a property, please contact us for a free consultation.
4 Beds
3 Baths
2,346 SqFt
SOLD DATE : 10/28/2022
Key Details
Sold Price $505,000
Property Type Single Family Home
Sub Type Single Family Residence
Listing Status Sold
Purchase Type For Sale
Square Footage 2,346 sqft
Price per Sqft $215
Subdivision Lakestone
MLS Listing ID 100345374
Sold Date 10/28/22
Style Wood Frame
Bedrooms 4
Full Baths 2
Half Baths 1
HOA Fees $591
HOA Y/N Yes
Originating Board North Carolina Regional MLS
Year Built 2007
Annual Tax Amount $3,123
Lot Size 4,792 Sqft
Acres 0.11
Lot Dimensions 43 x 115
Property Description
***Contract fell through due to personal reasons with Buyer***Meticulously maintained home in the desirable Lakestone Village Community. A rear entry, 2 car garage, will lead you to a brick patio with beautiful vegetation, shade and a sizable screened in porch. The back door invites you into the mudroom, leading you to the spacious living room with built-in bookshelves, a gas fireplace and is open to the eat-in kitchen. This kitchen features granite countertops, custom cabinetry, under cabinet lighting, tile backsplash, ss appliances with a gas range and a built-in microwave. The formal dining room boasts coffered ceilings and room for a large table for family gatherings. A 1st floor owner's suite has ample room for a king size bed and features a custom walk-in closet, jetted tub and stand alone shower, with a dual vanity that will not disappoint. Upstairs are 3 more roomy bedrooms with a full bathroom featuring an earth tone tile in the bathtub/shower, dual vanity and great linen closet. Currently, the largest upstairs bedroom with an oversized WIC is being used as an upstairs family room and the closet is acting as a guest room with a queen bed. Fenced rear yard space, newer roof (2017), new hot water heater (2022), exterior paint (2021), extended patio and landscaping (2020) and interior paint (2019). Make this home yours and enjoy the neighborhood pool (a short walk away), playground with pavilion and walk the paths near the lakes. Walking distance to shopping and restaurants.
Location
State NC
County Wake
Community Lakestone
Zoning RMD-C
Direction N Main St to Lakestone Commons Ave, turn left onto Lakestone Village Ln, house will be up on the left hand side.
Rooms
Basement Crawl Space, None
Primary Bedroom Level Primary Living Area
Interior
Interior Features Foyer, Mud Room, Bookcases, Master Downstairs, 9Ft+ Ceilings, Ceiling Fan(s), Pantry, Walk-in Shower, Eat-in Kitchen
Heating Electric, Forced Air, Heat Pump, Natural Gas
Cooling Central Air
Flooring Carpet, Wood
Fireplaces Type Gas Log
Fireplace Yes
Appliance Stove/Oven - Gas, Refrigerator, Microwave - Built-In, Ice Maker, Disposal, Dishwasher
Laundry Inside
Exterior
Exterior Feature None, Shutters - Functional
Garage Garage Door Opener, Paved
Garage Spaces 2.0
Utilities Available Municipal Sewer Available, Municipal Water Available, Natural Gas Connected
Waterfront No
Roof Type Shingle
Porch Covered, Porch, Screened
Parking Type Garage Door Opener, Paved
Building
Story 2
Structure Type None,Shutters - Functional
New Construction No
Others
Tax ID 067601090865000 0321711
Acceptable Financing Cash, Conventional, FHA, VA Loan
Horse Property None
Listing Terms Cash, Conventional, FHA, VA Loan
Special Listing Condition None
Read Less Info
Want to know what your home might be worth? Contact us for a FREE valuation!

Our team is ready to help you sell your home for the highest possible price ASAP








