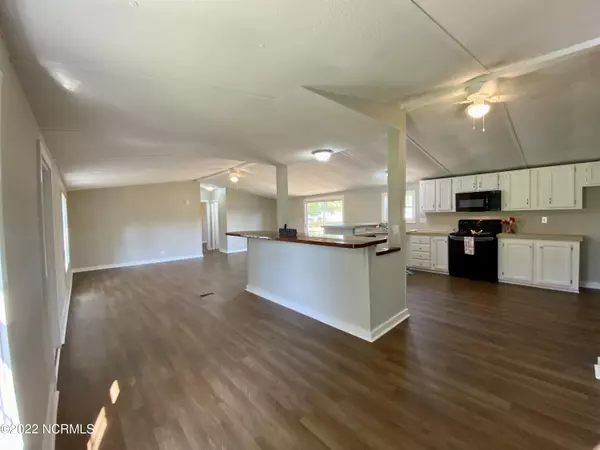$171,000
$174,900
2.2%For more information regarding the value of a property, please contact us for a free consultation.
3 Beds
2 Baths
1,596 SqFt
SOLD DATE : 10/27/2022
Key Details
Sold Price $171,000
Property Type Manufactured Home
Sub Type Manufactured Home
Listing Status Sold
Purchase Type For Sale
Square Footage 1,596 sqft
Price per Sqft $107
Subdivision Chapel Ridge
MLS Listing ID 100350446
Sold Date 10/27/22
Style Wood Frame
Bedrooms 3
Full Baths 2
HOA Y/N No
Originating Board North Carolina Regional MLS
Year Built 1999
Annual Tax Amount $732
Lot Size 0.720 Acres
Acres 0.72
Lot Dimensions 175x288x20x85x196
Property Description
Come and see this freshly-updated 3 bedroom, 2 bath home situated on .72 acres in a country setting. This split floor plan home has all the features you want and then some! Not a fan of Carpeting? Then you will love the new lvp throughout the entire home. The open concept floor plan is perfect for entertaining and has a beautiful wood countertop located in the bar area of the kitchen. Speaking of the kitchen.... The cabinets and countertops have been updated and include all new appliances. The sliding door gives you easy access to the brand new wood deck and 6 foot wood privacy fence. Some of the new features are: HVAC System including new duct work and thermostat, fresh paint throughout, new bathroom vanities and new light fixtures. This home will not disappoint! Schedule your showing today!
Location
State NC
County Onslow
Community Chapel Ridge
Zoning R-8M
Direction Hwy. 24 to Catherine Lake Road (Hwy. 111), right onto Edgewater Lane. Home will be on the right.
Rooms
Basement Crawl Space
Primary Bedroom Level Primary Living Area
Interior
Interior Features Master Downstairs, Vaulted Ceiling(s), Ceiling Fan(s), Walk-in Shower, Walk-In Closet(s)
Heating Heat Pump, Electric
Cooling Central Air
Flooring LVT/LVP
Fireplaces Type None
Fireplace No
Appliance Stove/Oven - Electric, Microwave - Built-In, Dishwasher
Laundry Hookup - Dryer, Washer Hookup, Inside
Exterior
Exterior Feature None
Garage Unpaved, Off Street
Waterfront No
Waterfront Description None
Roof Type Shingle
Porch Deck
Parking Type Unpaved, Off Street
Building
Story 1
Sewer Septic On Site
Water Municipal Water
Structure Type None
New Construction No
Others
Tax ID 34a-45
Acceptable Financing Cash, Conventional, FHA, VA Loan
Listing Terms Cash, Conventional, FHA, VA Loan
Special Listing Condition None
Read Less Info
Want to know what your home might be worth? Contact us for a FREE valuation!

Our team is ready to help you sell your home for the highest possible price ASAP








